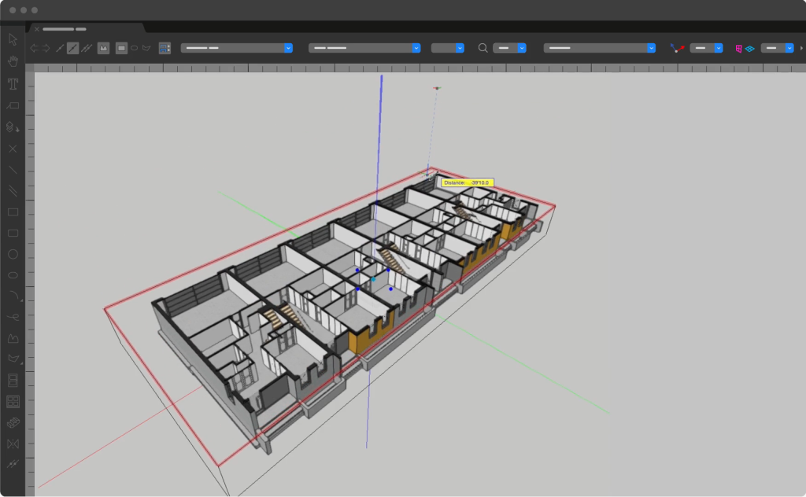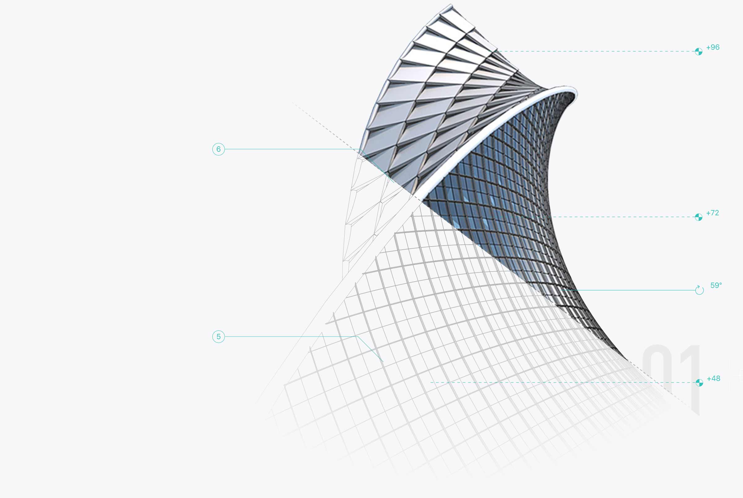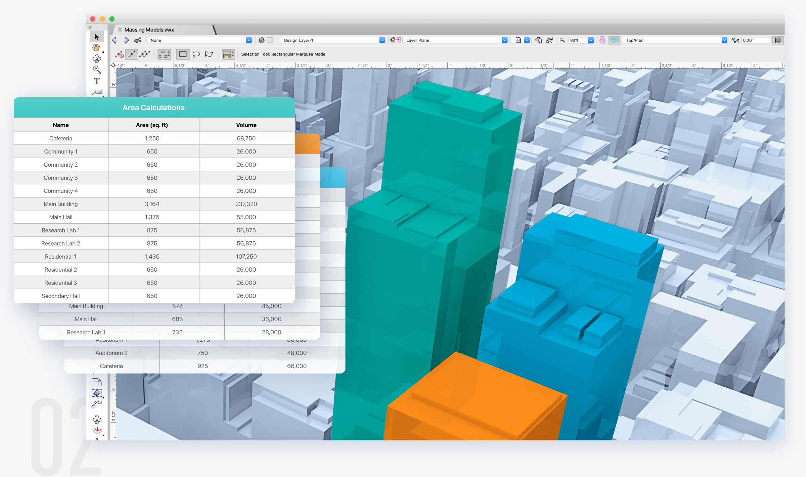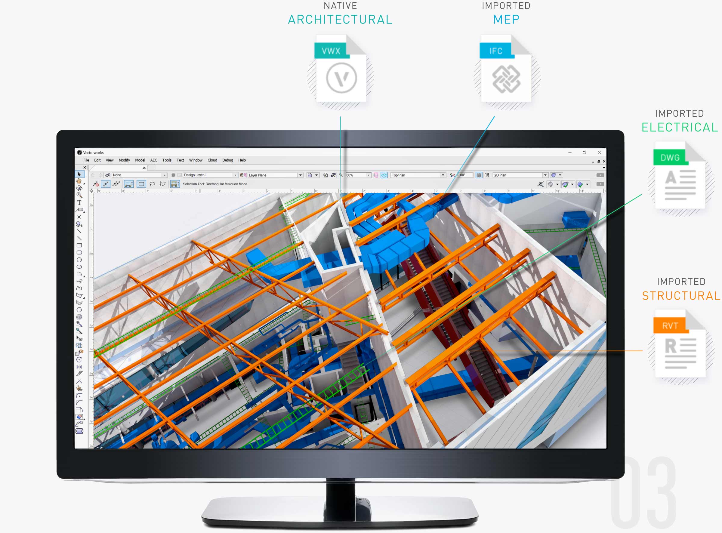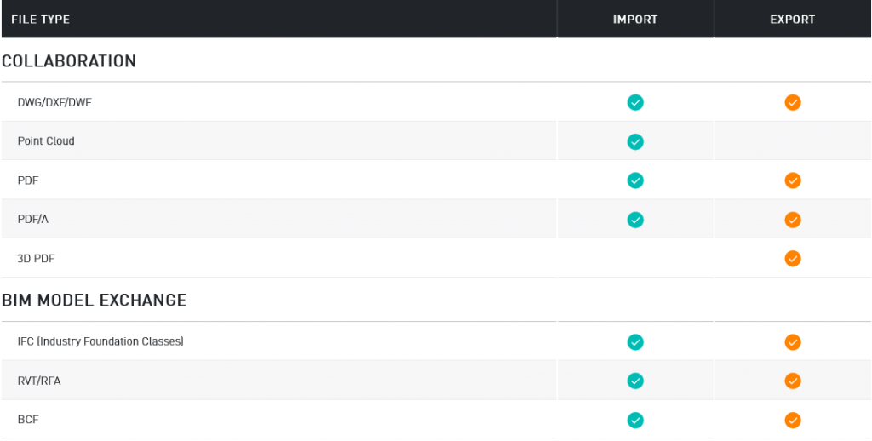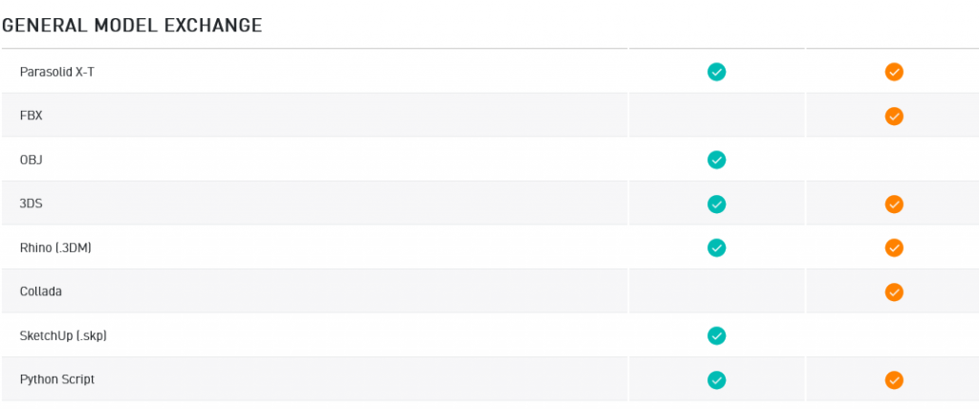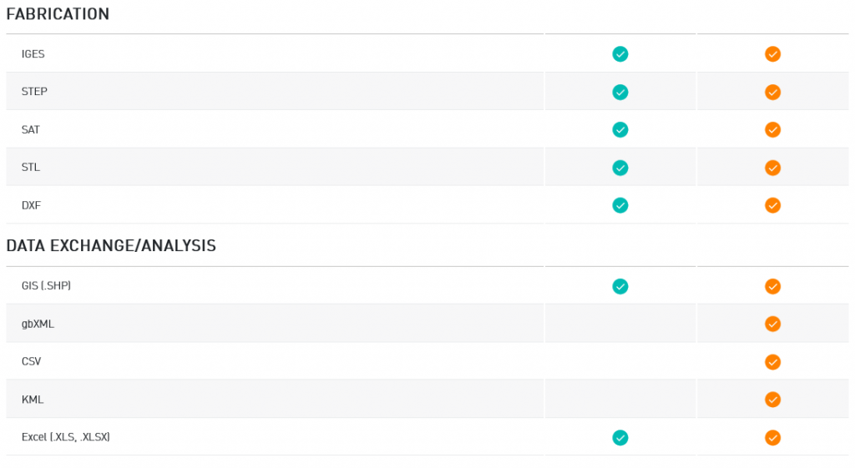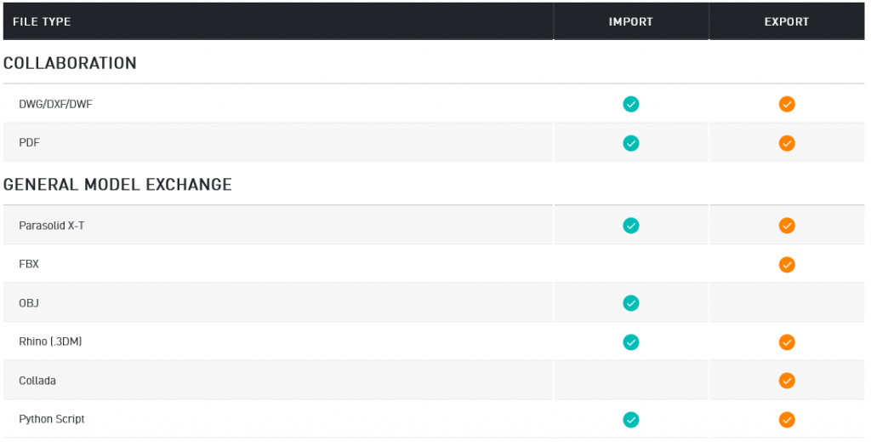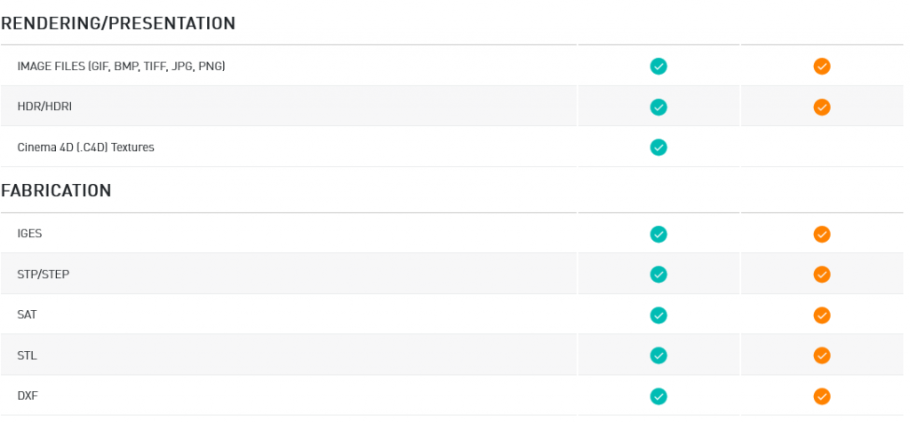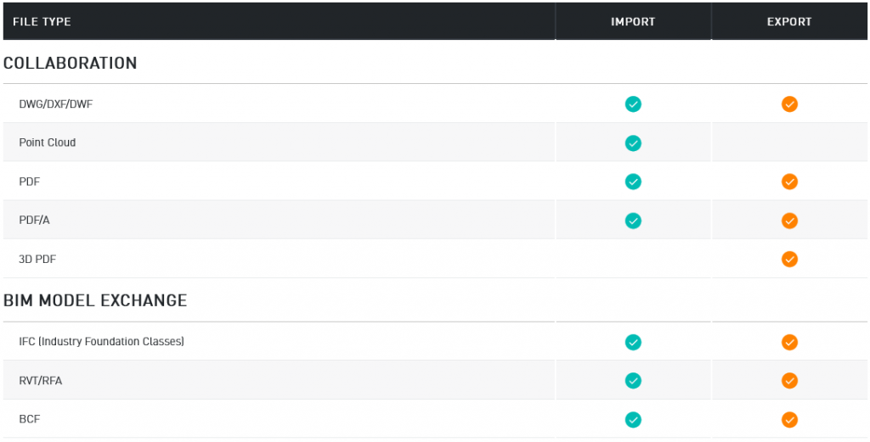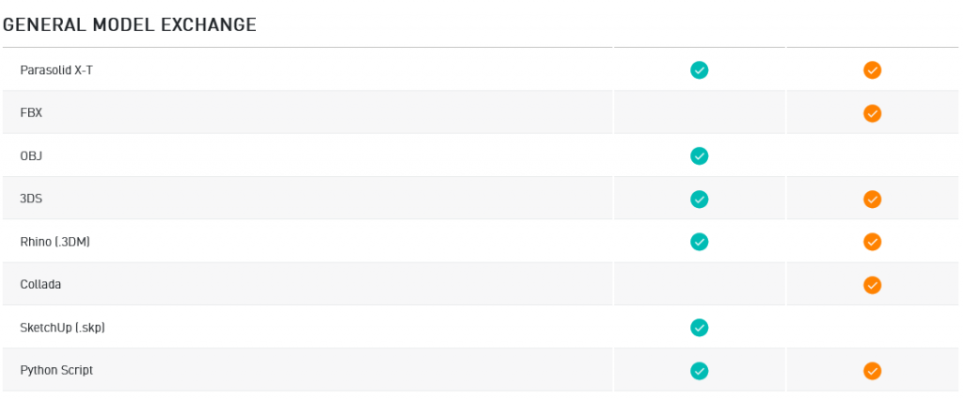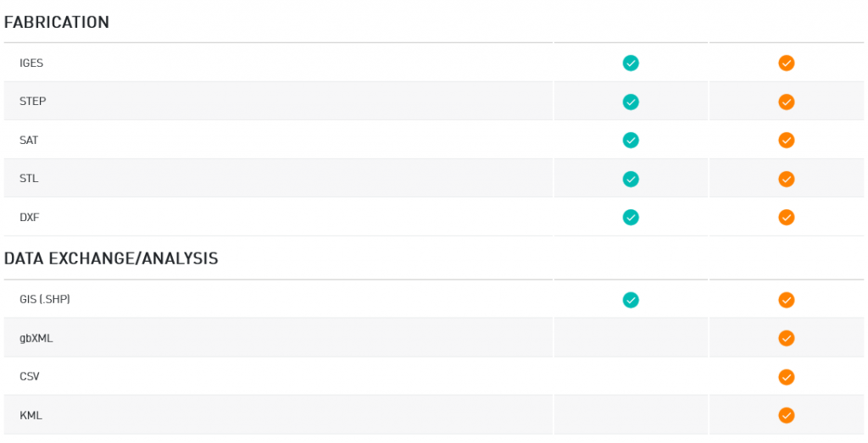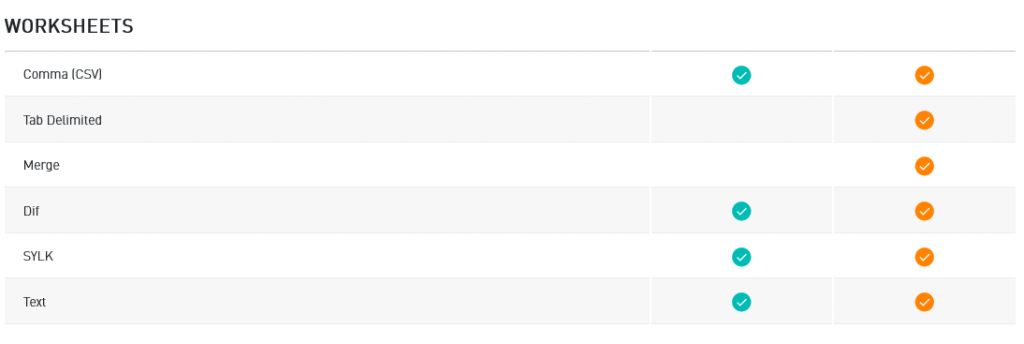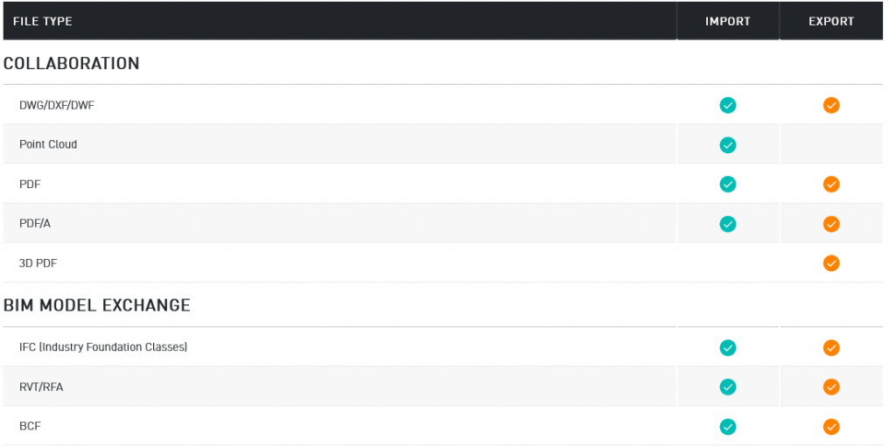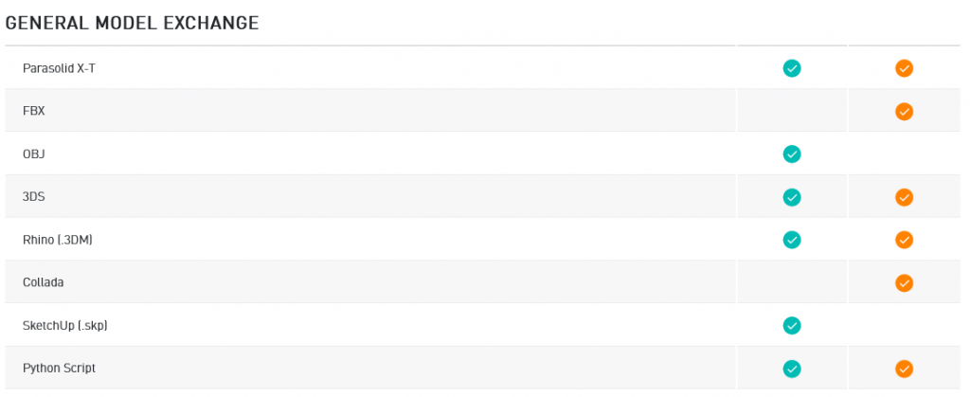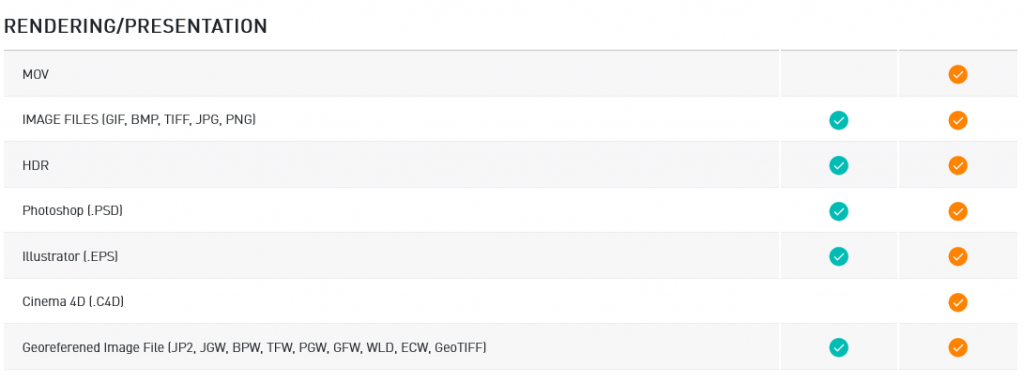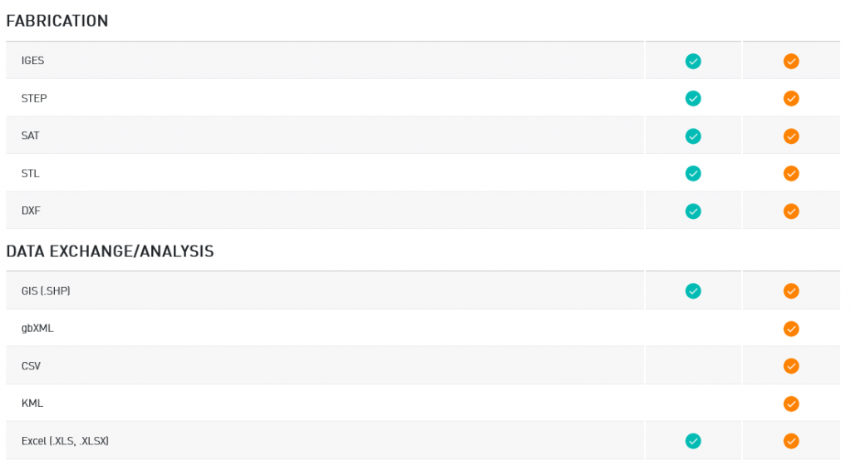
- Argentina: +54-11-2150-5353
- Perú: +51-1-640-9337
- Colombia: +57 333 033 4470
- México: +52-55-8526-3019
- Uruguay: +598 0004054432
- Ecuador, Paraguay
- ventas@aufieroinformatica.com
- vendas@aufieroinformatica.com

With more support for common file formats than any other BIM solution, Vectorworks Architect can pull together all necessary information to start your project, providing everything you need for conceptual design, site planning, and analysis all in one interface. Quickly confirm design intent while transitioning from massing models to concept models.
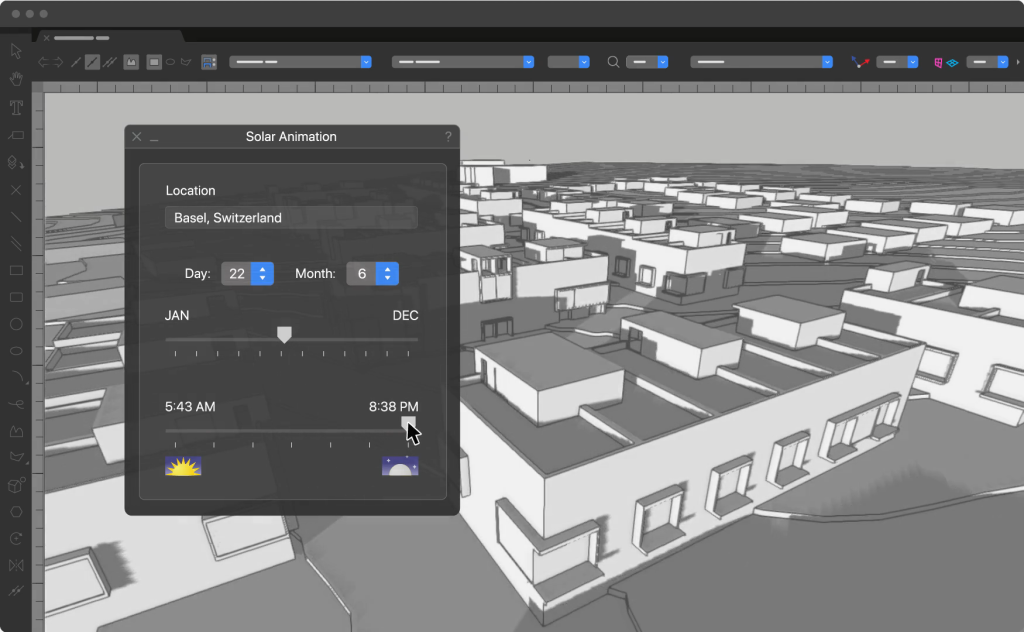
Foster your creative vision with intuitive drawing tools supported by a flexible and easy-to-use modeling engine that’s perfect for space planning and programming. Easily transition from massing models to a BIM model, visualize concepts with integrated 3D rendering, and share high-quality graphics with your entire team through Vectorworks Cloud Services.
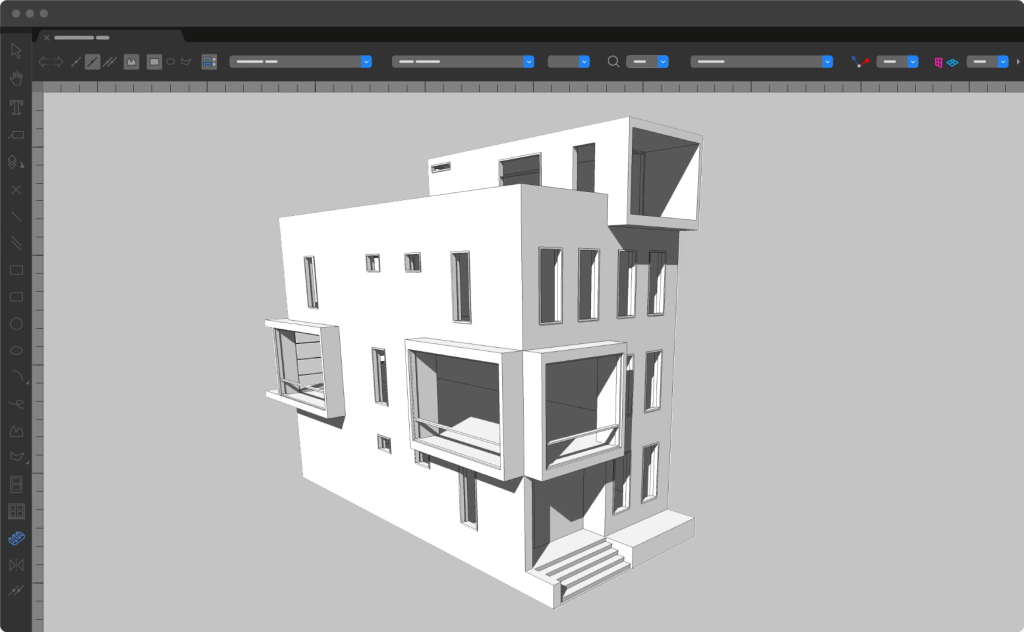
As project detail increases, Vectorworks Architect facilitates smooth consultant coordination and aids cost estimation — all while refining design decisions. Intelligent information modeling keeps data exactly where you need it and ensures painless data reporting.
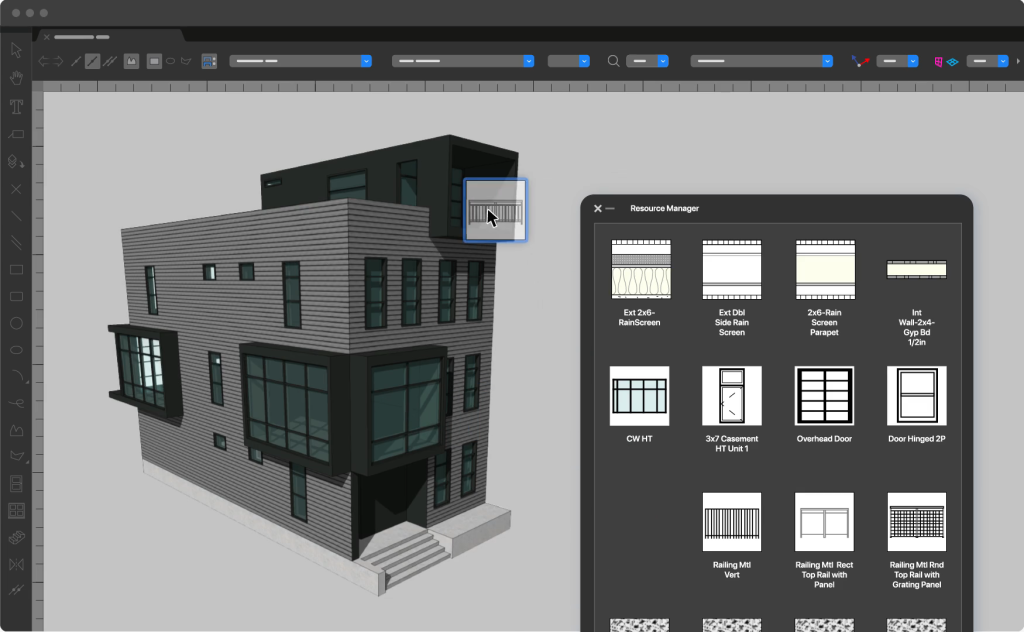
Using 3D data-driven tools from project inception maintains model quality while making construction documentation a breeze. Vectorworks Architect’s BIM tools means updates to your model automatically updates documentation. Collaborate with anyone without compromising your design process with the software that supports your entire project lifecycle.
