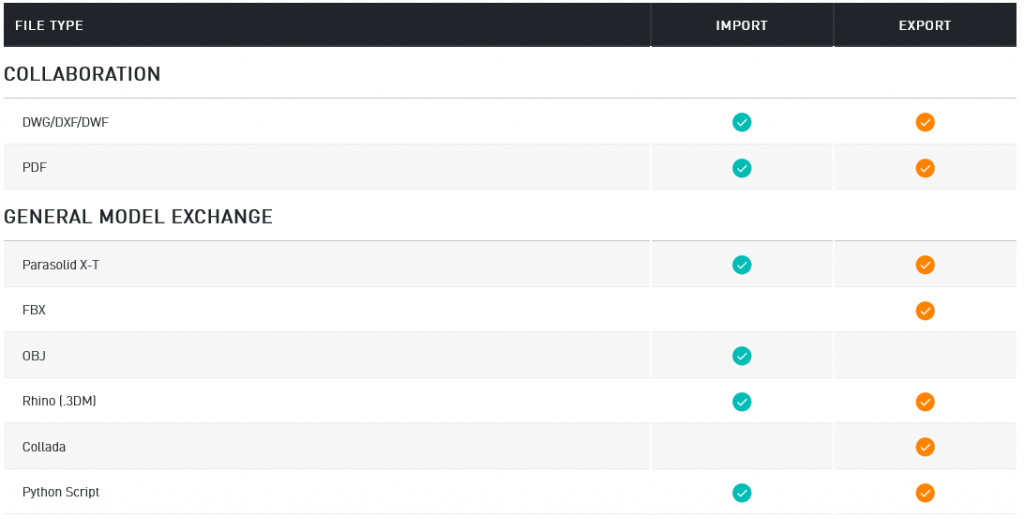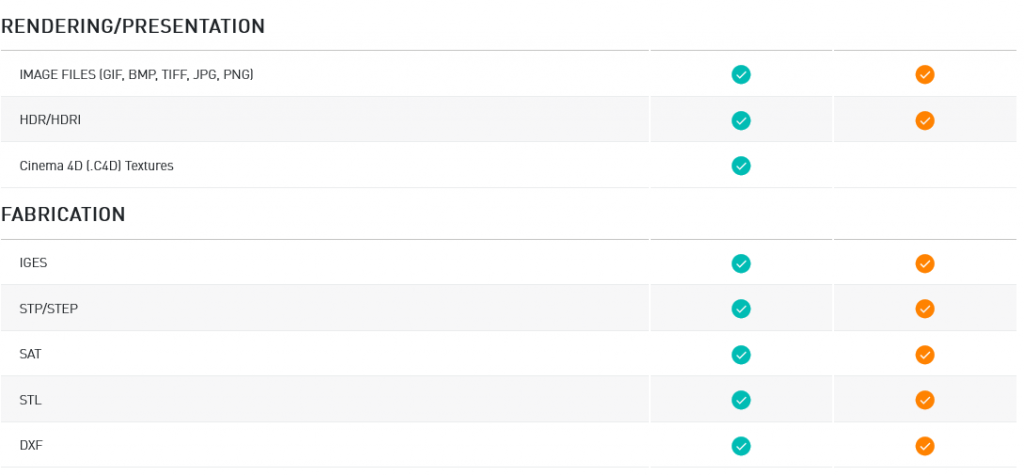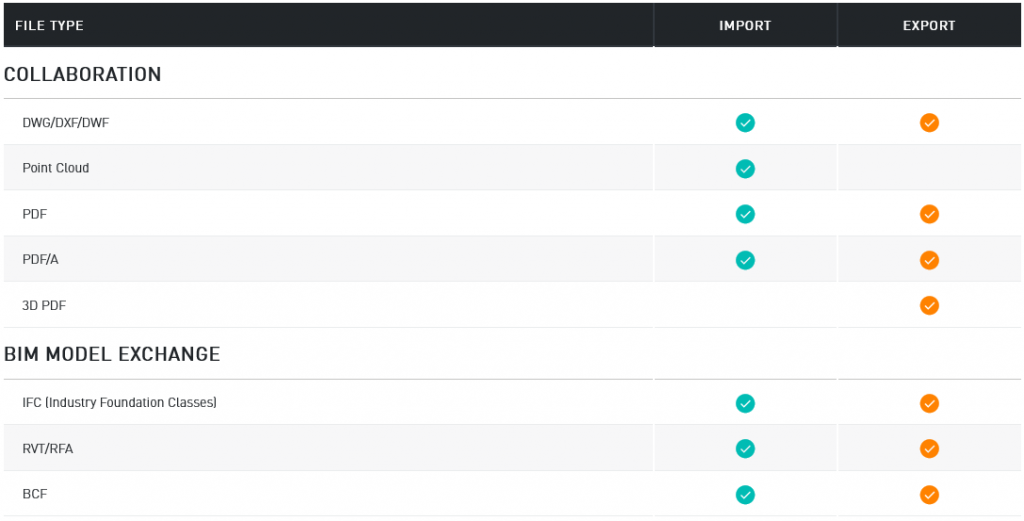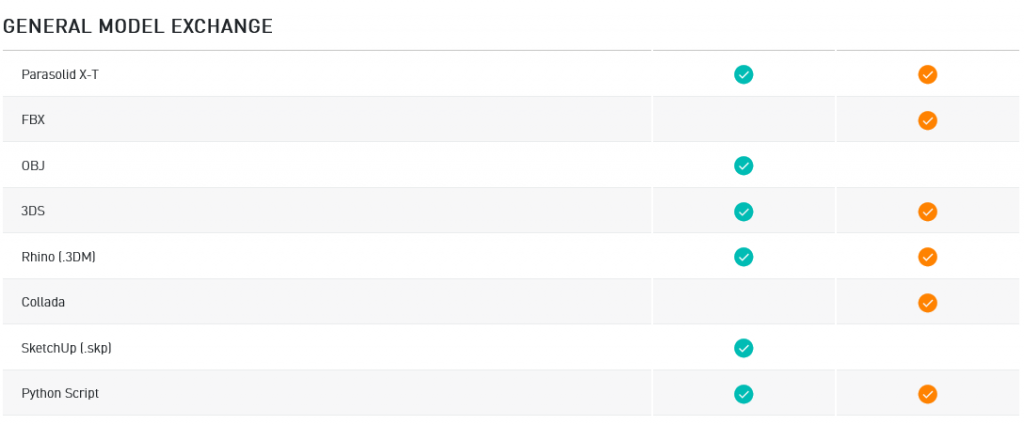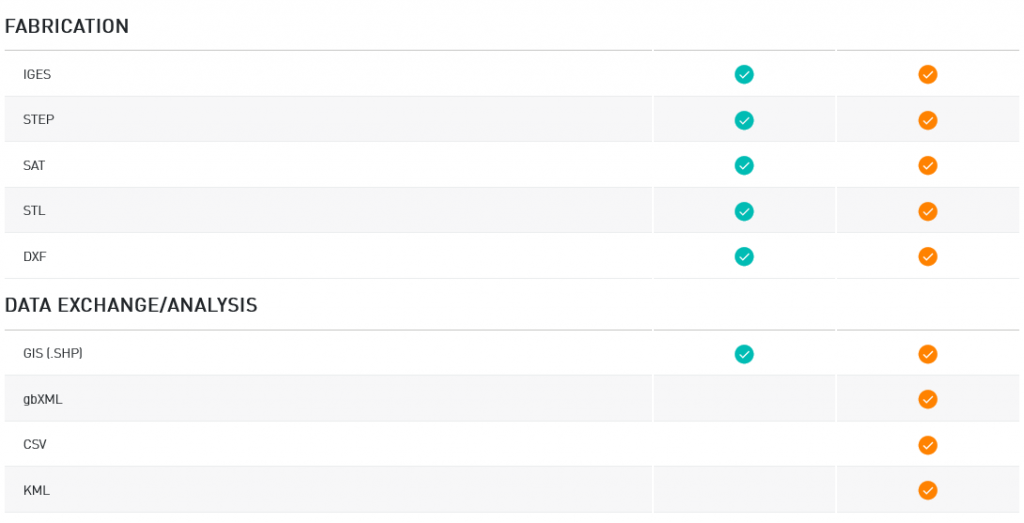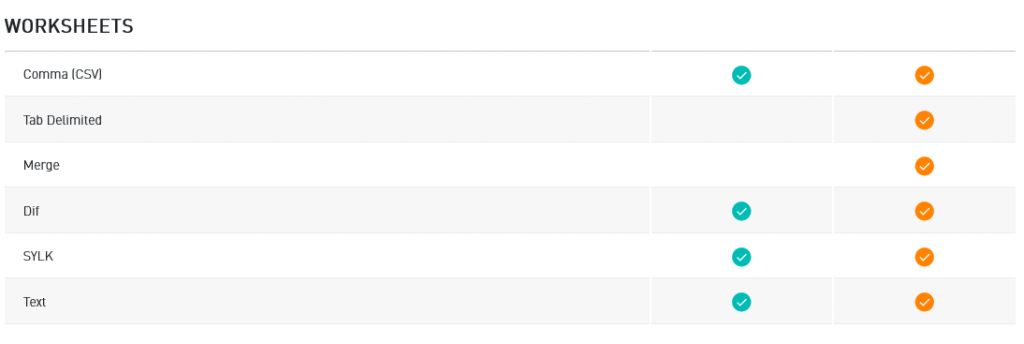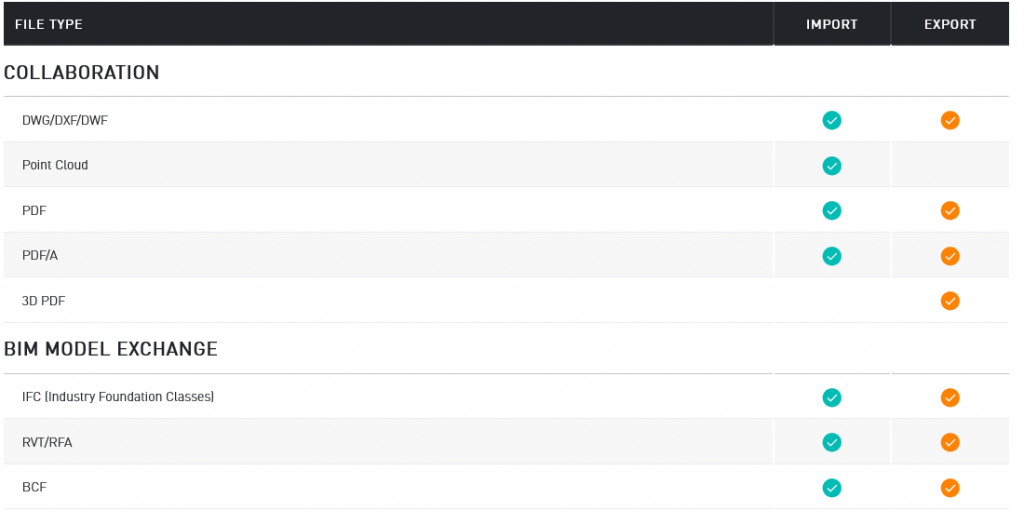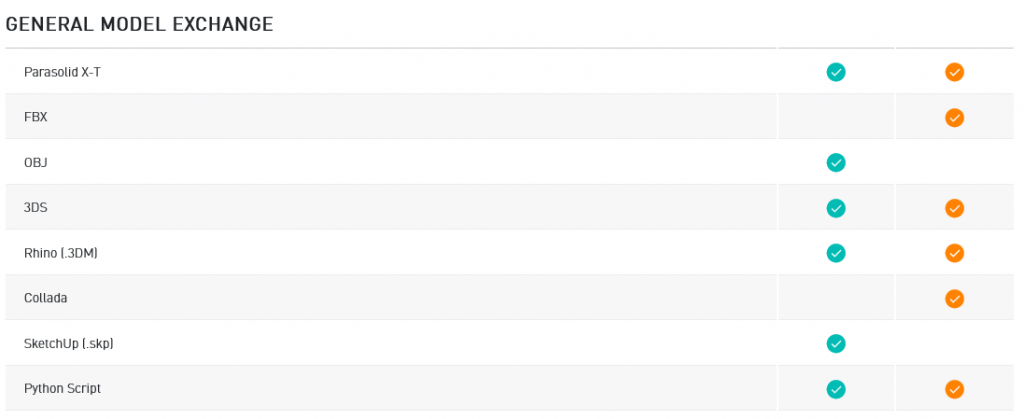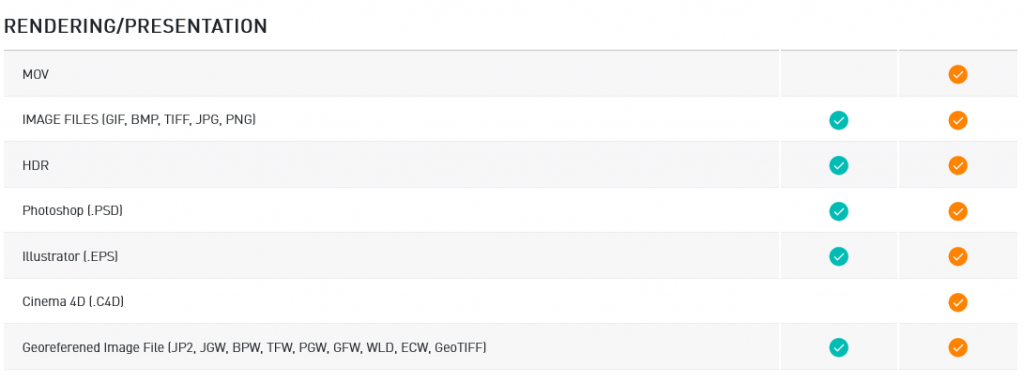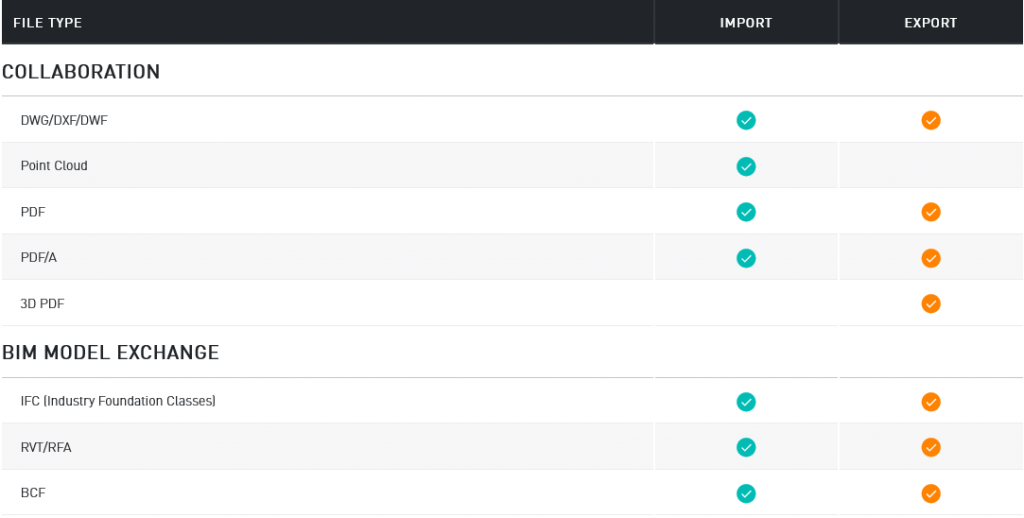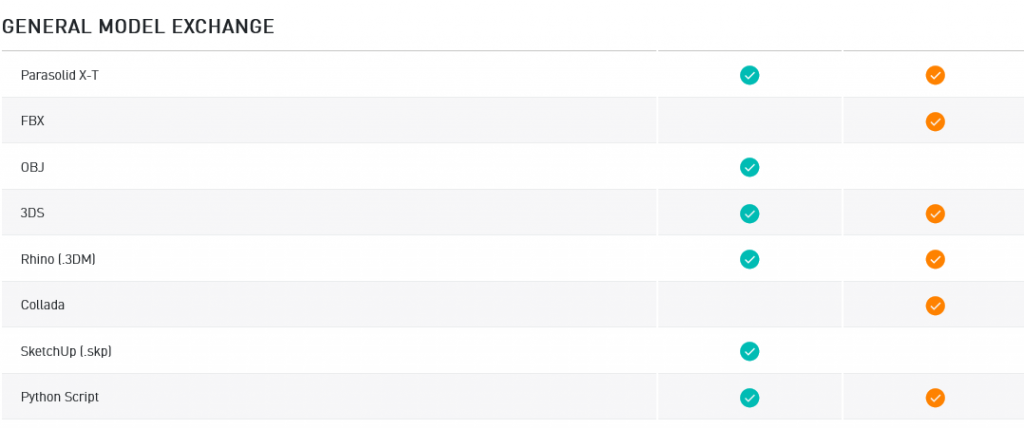- Argentina: +54-11-2150-5353
- Perú: +51-1-640-9337
- Colombia: +57 333 033 4470
- México: +52-55-8526-3019
- Uruguay: +598 0004054432
- Ecuador, Paraguay
- ventas@aufieroinformatica.com
- vendas@aufieroinformatica.com

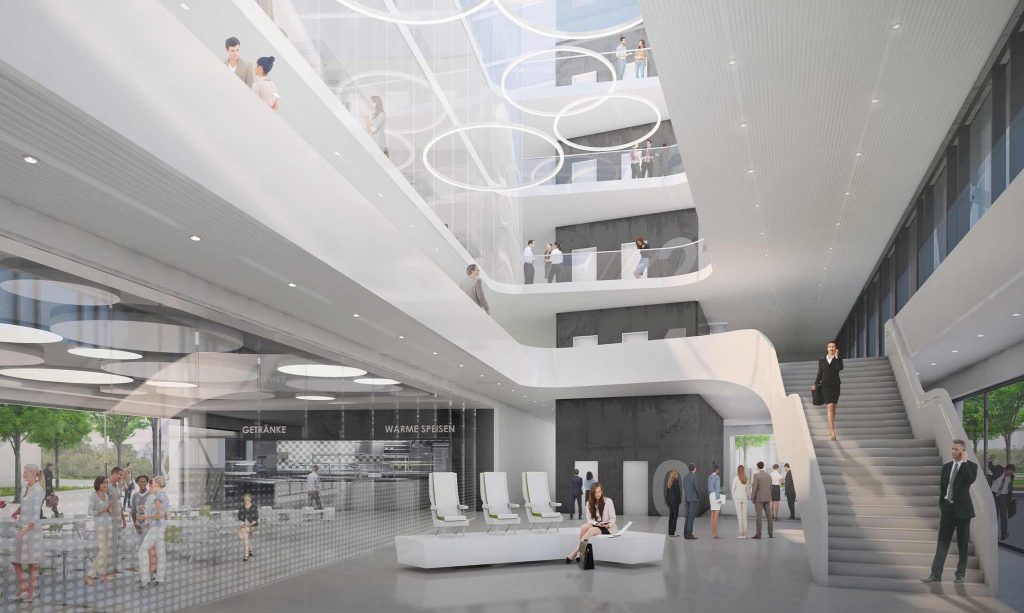
The ARP ArchitektenPartnerschaft office is located in Stuttgart with over 80 employees and has been in existence since 1970. Valuing partnership at the core of their thoughts and actions, the firm determines the level of cooperation with clients, employees, and project teams and uses those relationships to advise project phases and design tasks. Along with project management, they handle all areas related to urban and open space design, as well as architecture and interior design.
The firm uses BIM extensively for various design tasks. They realized it is not crucial for every detail to be designed in 3D; rather, it is important to use a digital design process to facilitate project work and improve work processes. In essence, they are successfully integrating practical BIM.
With Vectorworks, we can work consistently in one program - from the first stroke to the window detail.
If the benchmark for BIM is collaboration through the exchange of project information and geometric models across disciplines, ARP has been carrying out BIM for years. Their biggest limitations have been due to project partners (or stakeholders) not yet ready to prepare their data for a shared digital building model.
However, both the Principals and the Associates at ARP wanted to pursue a digitally-driven design process. Their resulting pilot project in 2015, which was partially executed with a BIM process, encouraged the use of BIM in future projects. Since then, every new construction project is set up in 3D, where the building objects also have data; if it is feasible, the design by the MEP and Structural project engineers is also integrated into the model.
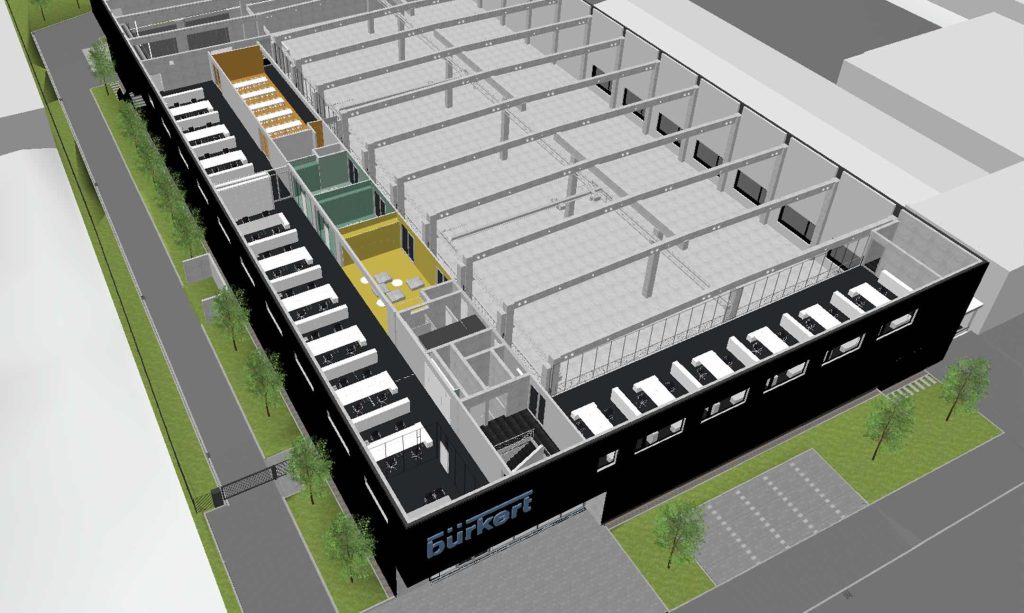
Since the firm is comprised of a variety of different personalities and skillsets, not all teams at ARP work in BIM. “Our Associates range in age between 25 and 65 years old,” said Tobias Hamm, project manager at ARP. “This means a heterogeneous workforce and different levels of competency.”
Nevertheless, ARP uses BIM processes consistently. Burkard Illig, who is one of the CAD/BIM experts for Vectorworks in the office alongside project work, sums it up:
“We are planning most projects with Little BIM, our own in-house BIM, so to speak, but we have also had our first experiences with BIG openBIM,” he said. “In service phases such as conceptual design, documentation, and construction, 3D modeling proves to be very useful. Only some details in the contract documentation are created exclusively as 2D drawings. It doesn’t make sense to model every detail in 3D.”
“It was always clear that our design software was to be an important working tool,” Tobias Hamm said. “It must be intuitive and logical to operate. In addition, there should be a gain in both time-effectiveness and quality, which is the case with 3D modeling in Vectorworks.”
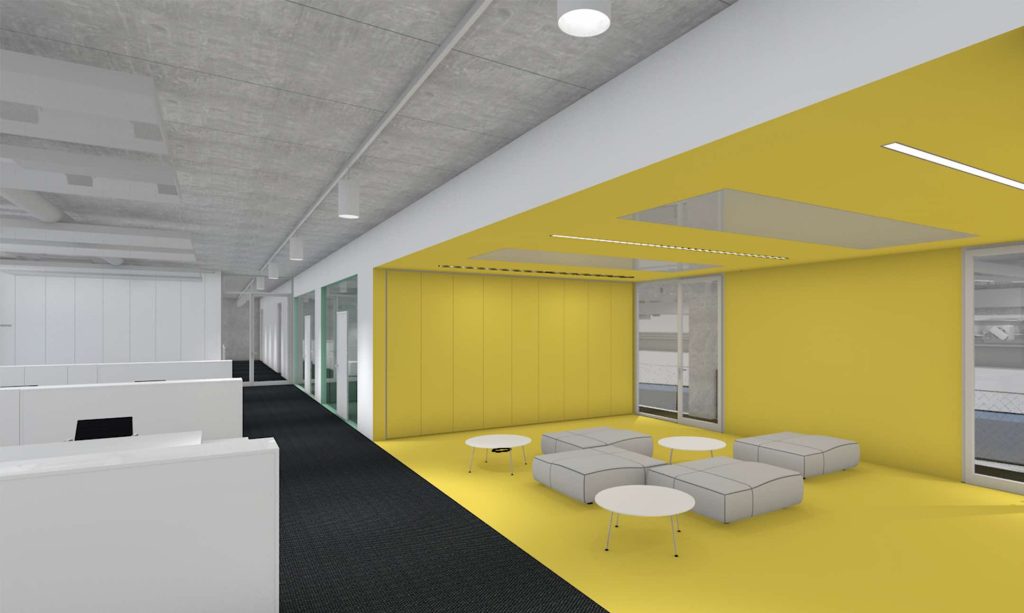
The architects at ARP know from experience that owners only rarely require BIM-based services contractually. In fact, some building or property owners and operators are still unclear about the benefits of model-based design.
With that in mind, ARP take a different, proactive approach. For them, designing using BIM makes sense and improves quality for comprehensive architectural services. The firm generates all plans up to a scale of 1:50 directly from the 3D model. In addition, they make effective use of worksheets and reports in Vectorworks.
If, for example, changes in the door schedule were necessary, without BIM, they had to be manually updated in the contract documentation. This is not necessary for object-based 3D modeling with BIM. Changes are entered
just once in the plan or in the schedule and are automatically updated in all other views of the project — an important benefit that saves a lot of time and stress in everyday office life.
One of the projects currently being implemented using the BIM process is the new extension building for Bürkert Fluid Control Systems at its Menden site. A detailed 3D model was created for the workshop building with production-related offices and storage areas. From the outset, the architects created the building in 3D using Vectorworks with intelligent objects to generate sections and perspectives. Once again, the client did not require BIM, but the 3D model proved very helpful in the design phase to help him make decisions about materials and colors. In the production planning, the 3D technical plans for HVAC were also integrated into the plans, which made a collision check possible by visually checking the routing of services.
In another example, 3D design with Vectorworks was primarily used to visualize the extreme terrain differences for a residential building. For the 35 residential units, which will be built in two parts of the building, a height difference of up to 9 meters must be taken into account.
For this purpose, the complete subsoil was modeled on the computer in order to precisely locate and measure both the entrances to the underground car park and the necessary retaining walls and piles for the foundation in the basement. This helped reduce the number of possible discrepancies — and later execution errors. According to ARP, the time invested in this precise 3D modeling in advance pays off during the documentation and construction phases and with fewer problems with the shell.
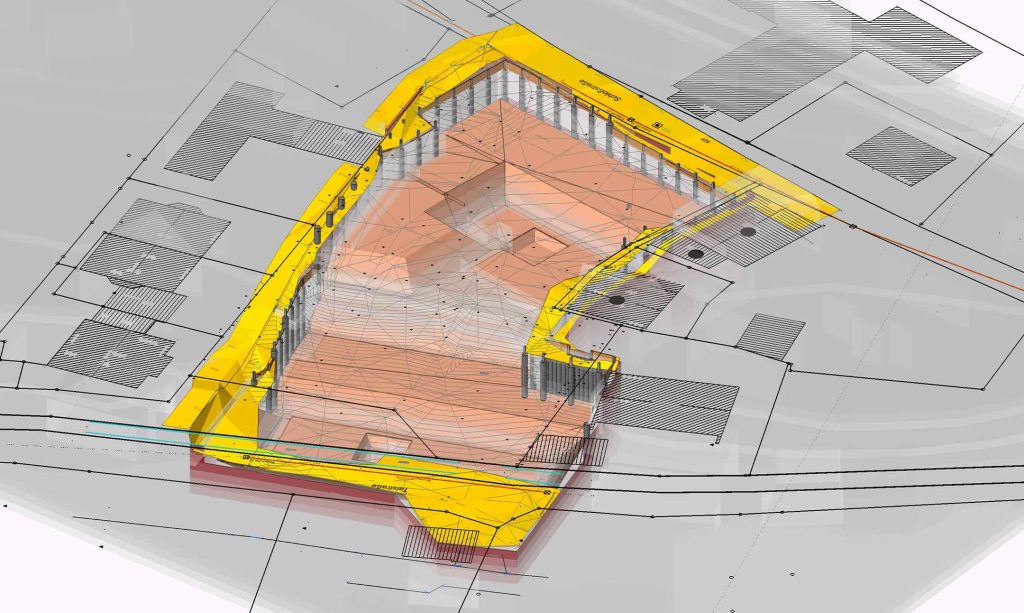
In addition to the in-house BIM at ARP, the architects generally rely on openBIM as their approach to “Big BIM” (shared project data between firms). However, the current situation usually only requires a “little BIM” solution, because the other parties involved in the project are rarely using BIM or are unable to exchange information in the IFC format.
Tobias Hamm also calls on the “informed” client, which he described using this scenario: “The special quality of the services must be explained and the BIM services contractually fixed. In addition, the informed client should define requirements so that together we define the level of detail as well as answer ‘What do I want when?’”
ARP also invests a lot of time in the training and further education of its employees in order to introduce its own architectural office to the challenges of digital planning in the future. In addition to in-house training courses, which are provided by Burkard Illig, program-related Vectorworks training courses are offered by their local Vectorworks partner. In addition, each new employee is trained on the program and the specific project. Four Associates are responsible for CAD and BIM at ARP. They are involved in the projects in the same way as all other employees. This is important for them to support their associates at the best.
“We have developed a specification document that shows exactly which components, classes and layer settings we work with in the project. It is the basis of every new project; it grows and is constantly revised and supplemented,” said Illig. “The template also contains a sample project that can be used at any time to see how the guidelines have been implemented.” Project teams usually consist of up to five employees.
For ARP, the usefulness of BIM is no longer an issue. For its approximately 80 employees at the two locations in Stuttgart, the critical factor is: Where in the planning and construction process can BIM functions be used for their projects? This does not necessarily mean that BIM must be used in every last detail. Rather, it is important to start using BIM and to realize where the benefits can lie in one’s own office and to gain routine. Just take it from Project Manager Tobias Hamm: “The more you do with BIM, the safer you get!”
Images courtesy of ARP ArchitektenPartnerschaft.
