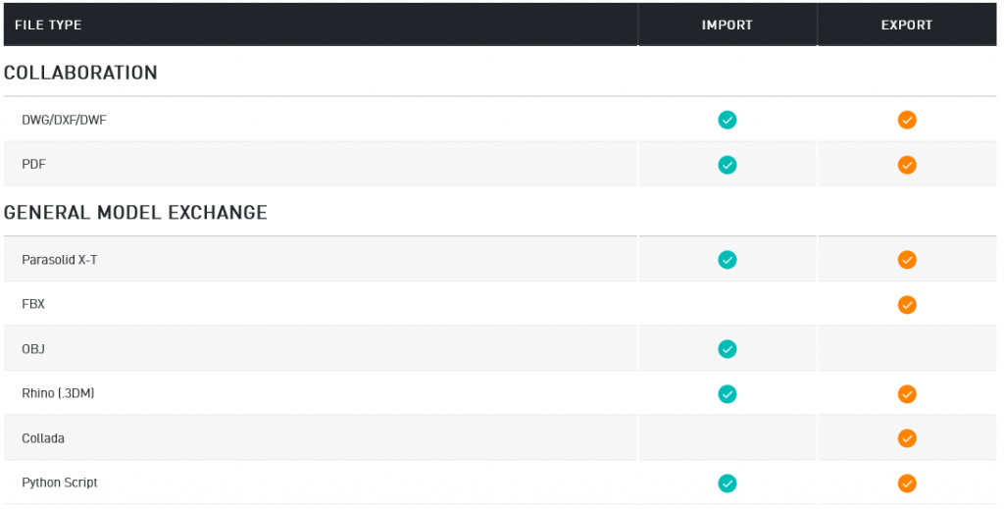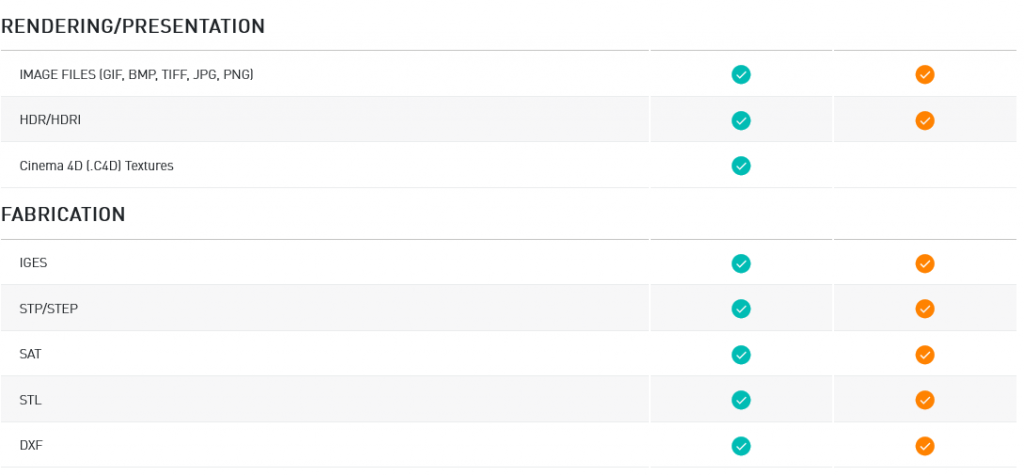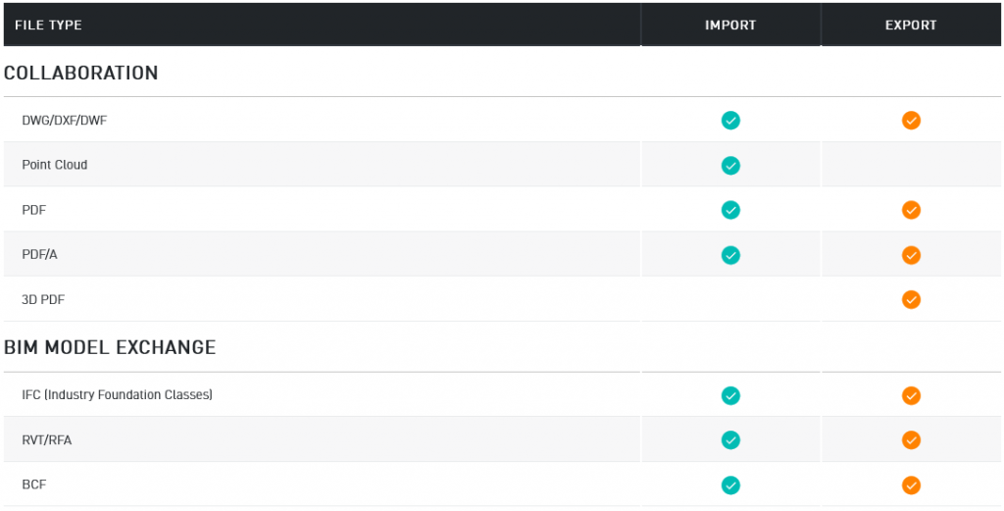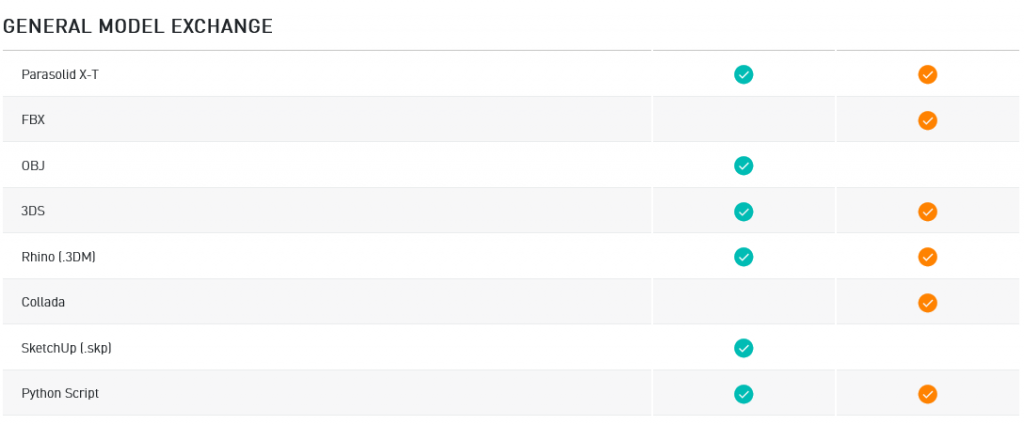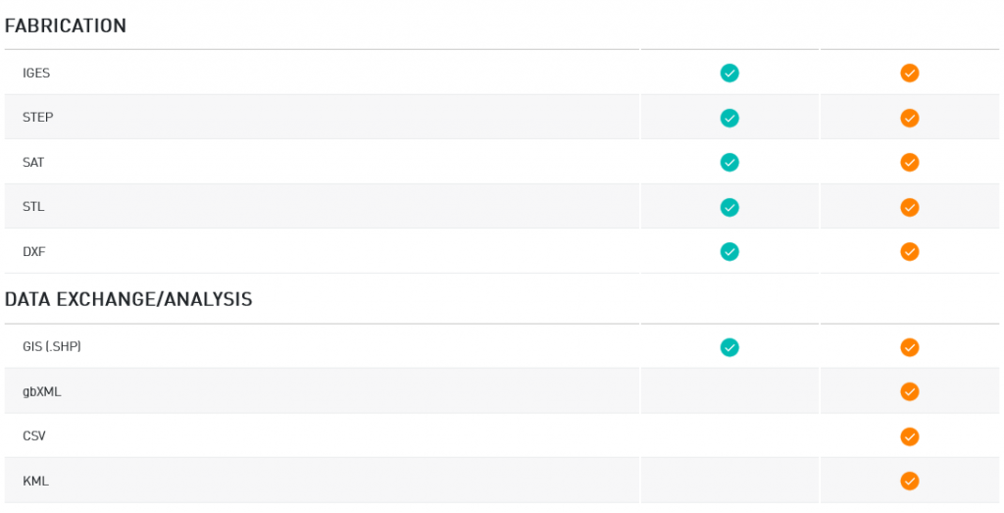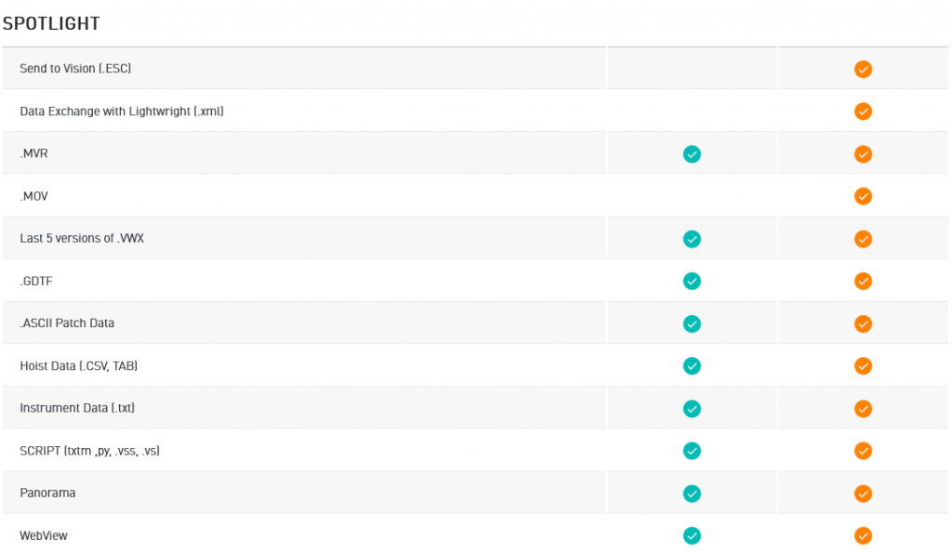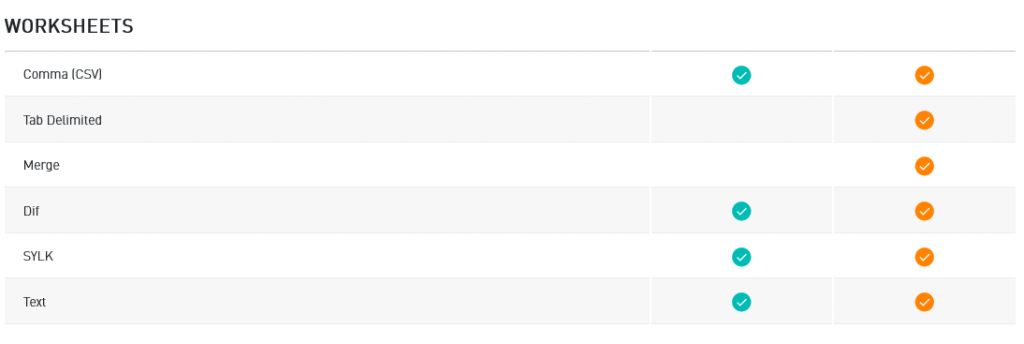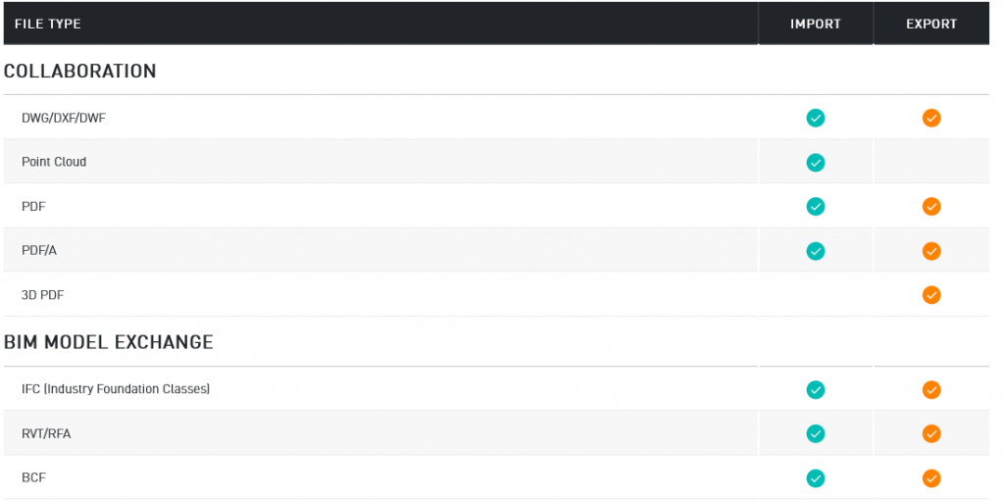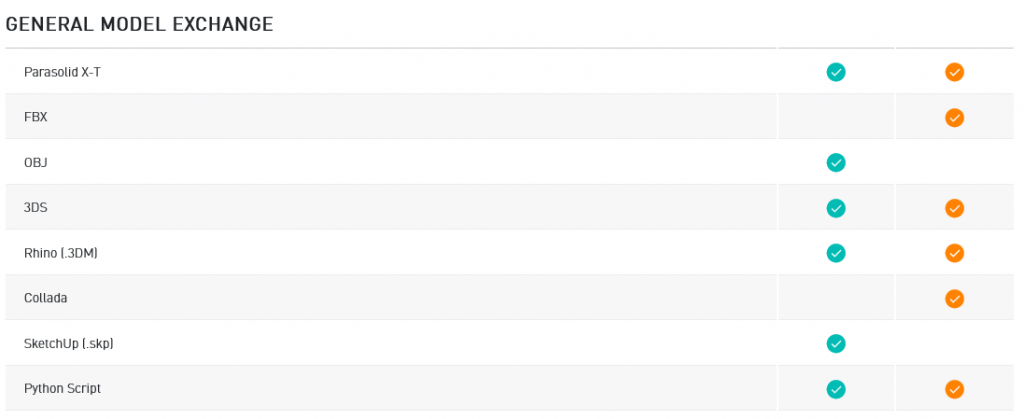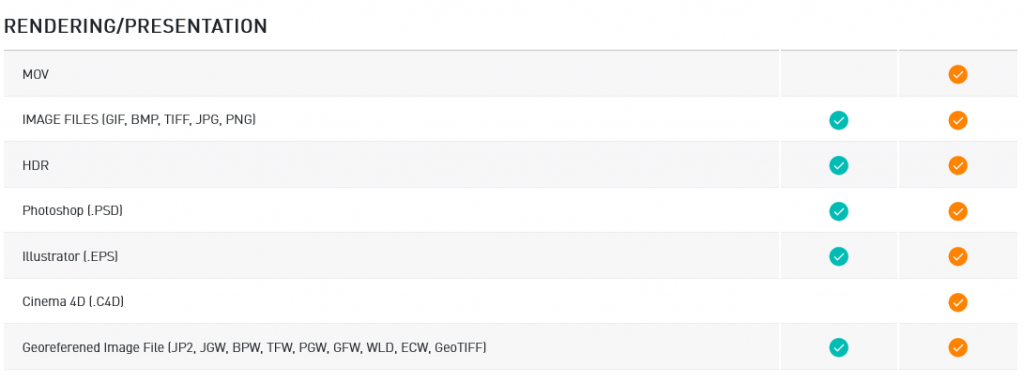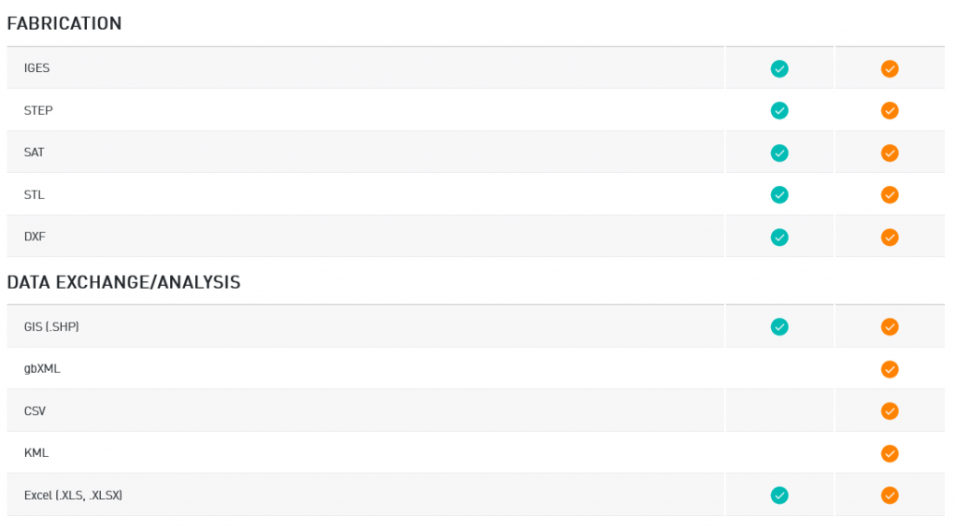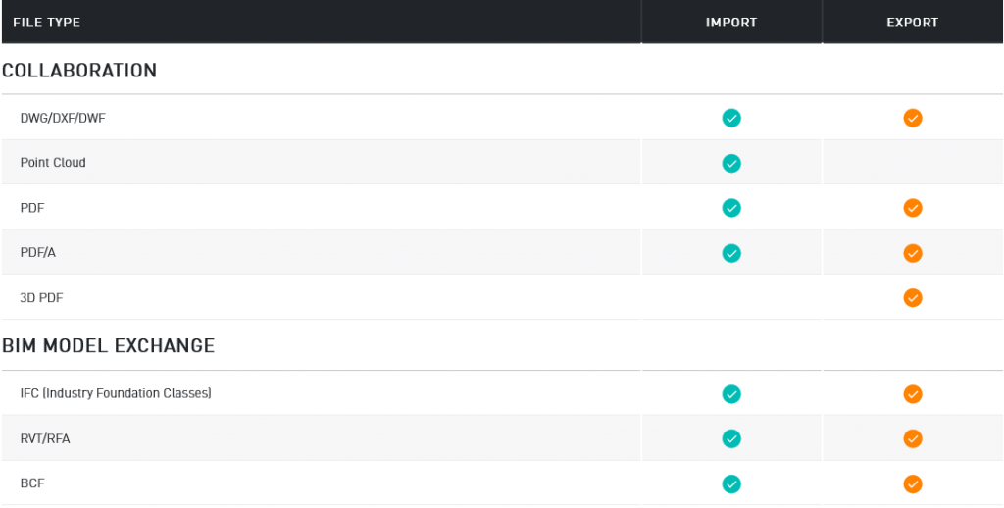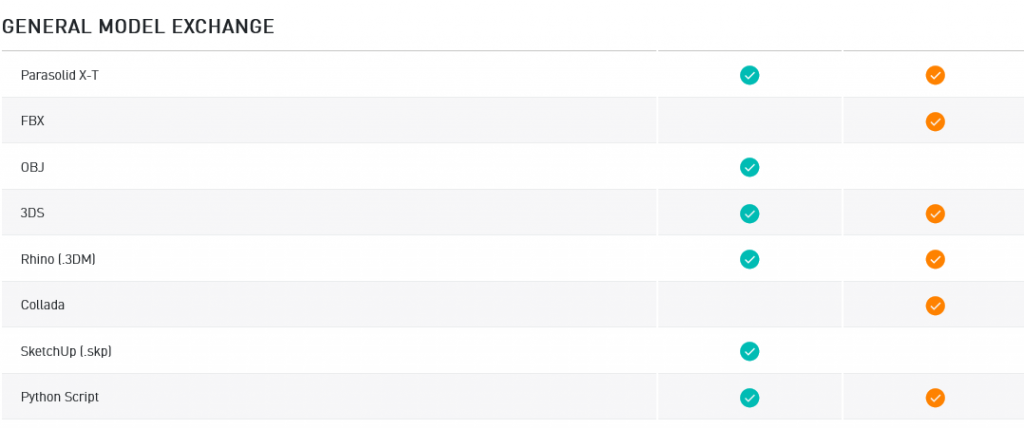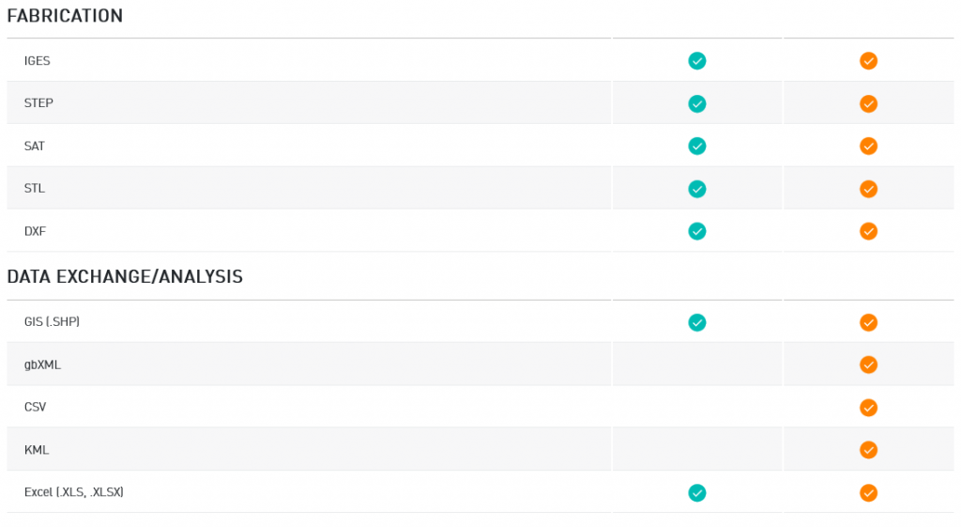WHAT’S NEW IN VECTORWORKS 2024
FASTER WORKFLOWS FROM START TO FINISH.
CORE TECHNOLOGY
Save more time with major upgrades to core technology in Vectorworks 2024. From an updated interface to the introduction of Viewport Styles and continued dedication to providing a data difference, you’ll find new ways to speed up your workflow and improve the integrity of your designs.
UI MODERNIZATION
The updated and modernized user interface makes working in Vectorworks more efficient and easier to customize. The reorganized View and Mode bars bring a wide range of tools to the forefront, so you can decide how to organize and have everything you need right where you need it. And Dark Mode is now available on both Windows and Mac.

SHADED RENDERING SHADOWS AND CAMERA EFFECTS
Create higher levels of realism earlier in your design process with improvements to Shaded rendering. Take advantage of unlimited shadow casting in real-time processing to assess your designs more confidently on the fly and quickly determine lighting, camera, and material setup so you can create better visuals more quickly.

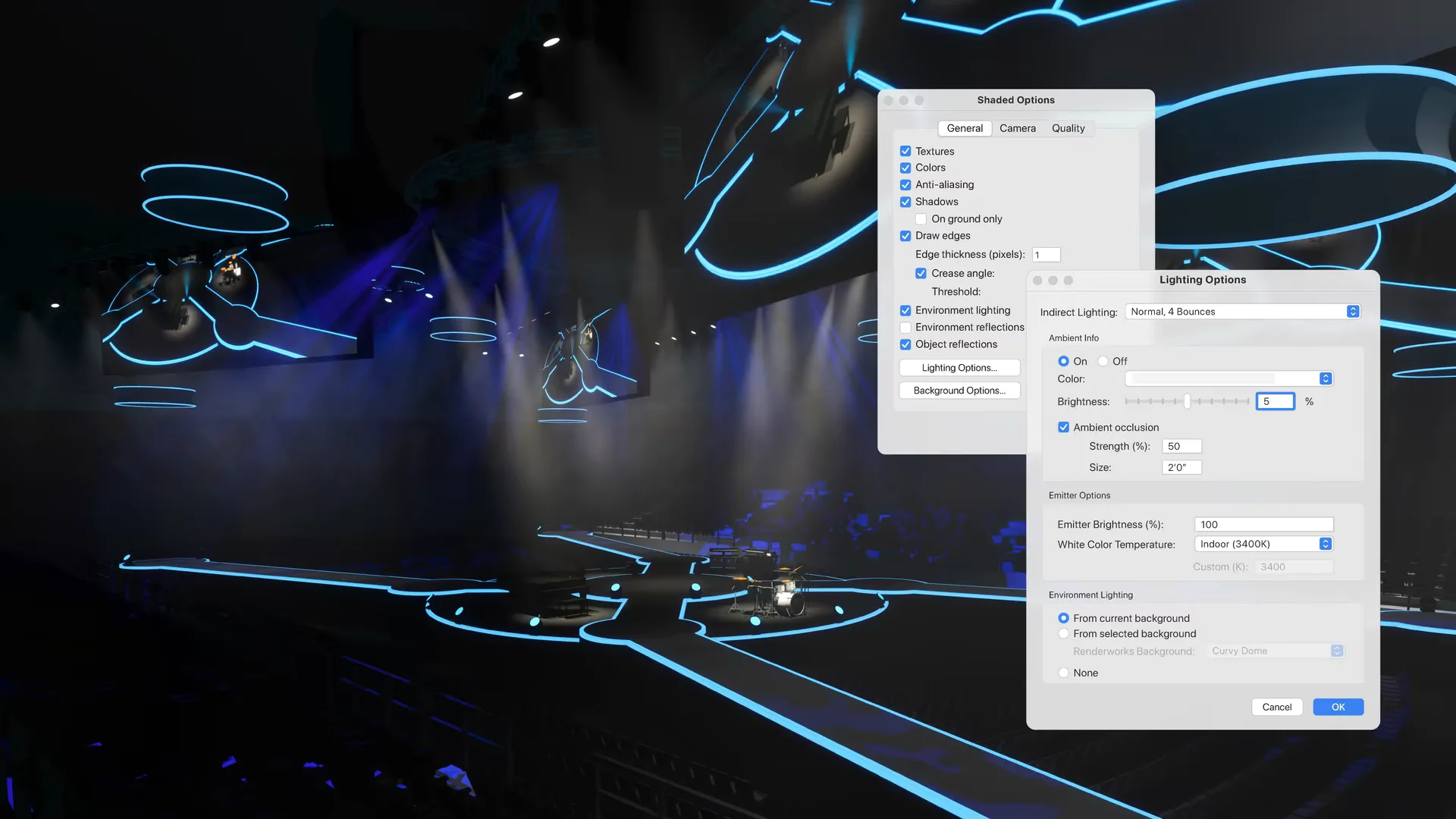
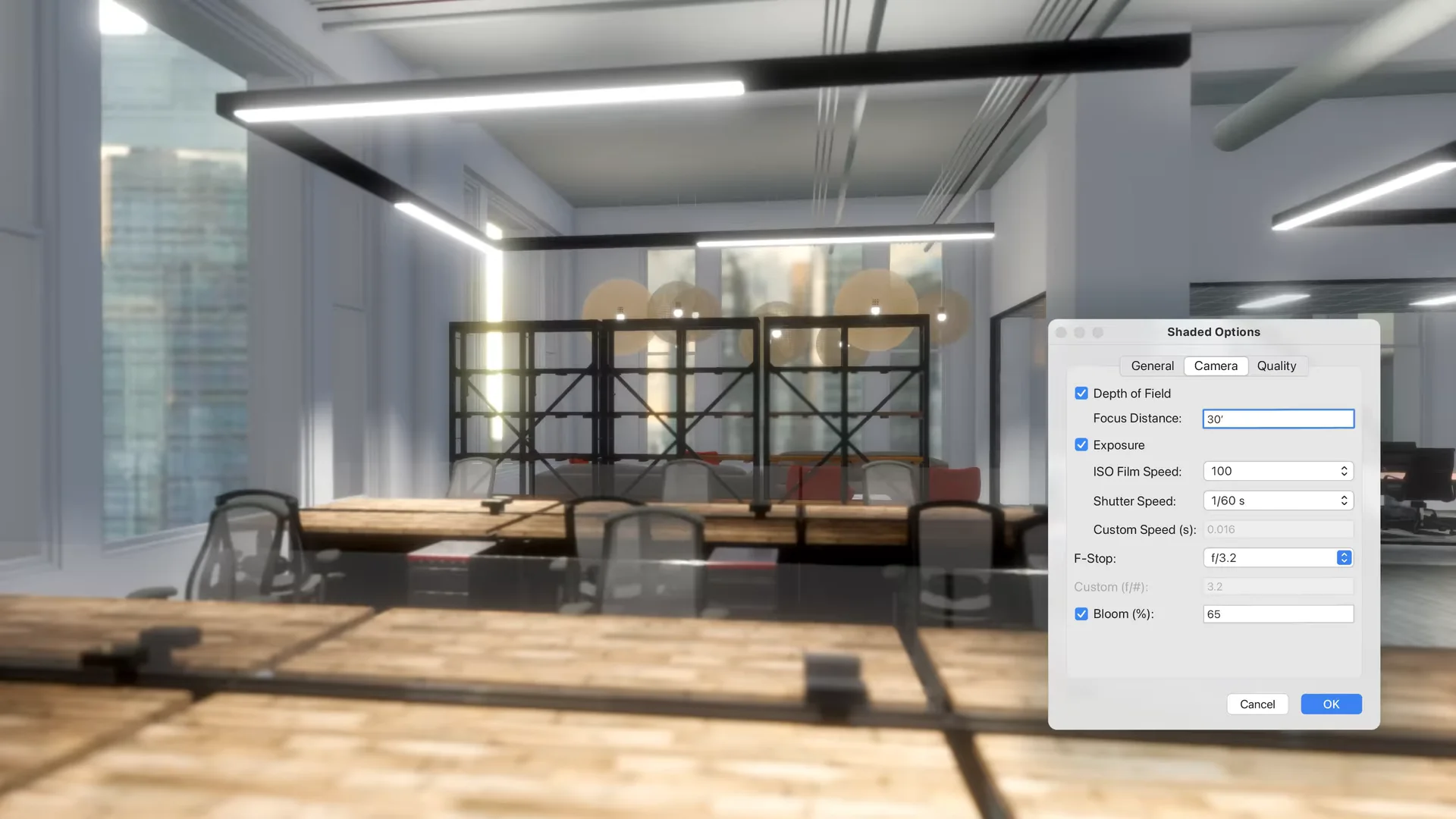
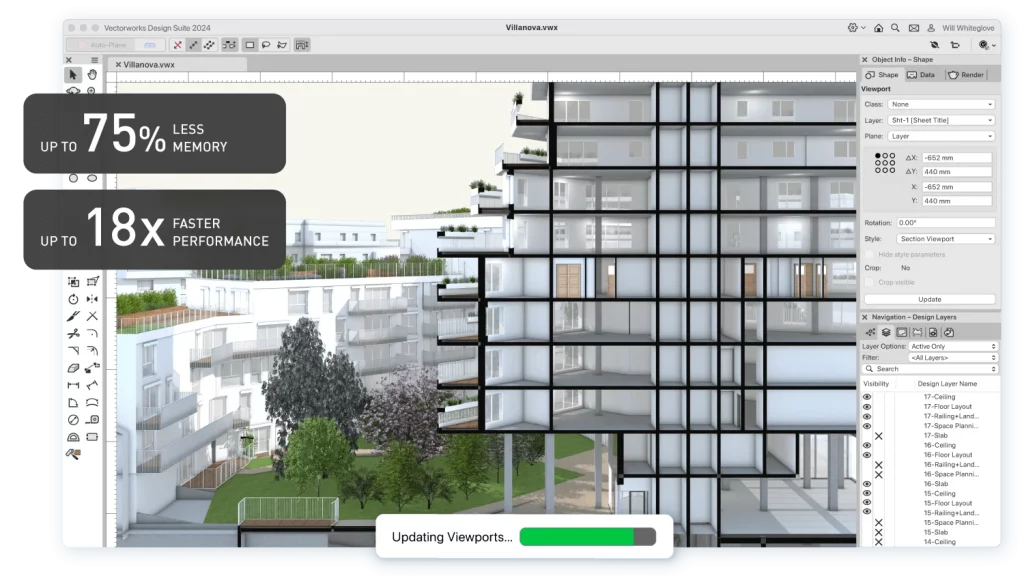
FASTER RENDERED SECTION GENERATION
Creating rendered sections and navigating your sectioned or clipped model will now be faster than ever before with re-engineered section viewport with Renderworks. You’ll get faster and more reliable processing of a model’s visible geometry and more efficient creation of section viewports, speeding up your workflow and optimizing your design process.

VIEWPORT STYLES
With new Viewport Styles in Vectorworks 2024, you’ll be able to save custom viewport settings as styles, making them easily transferrable between viewports and project files. You’ll be able to cut out the tedium of replicating your viewport settings and avoid errors.

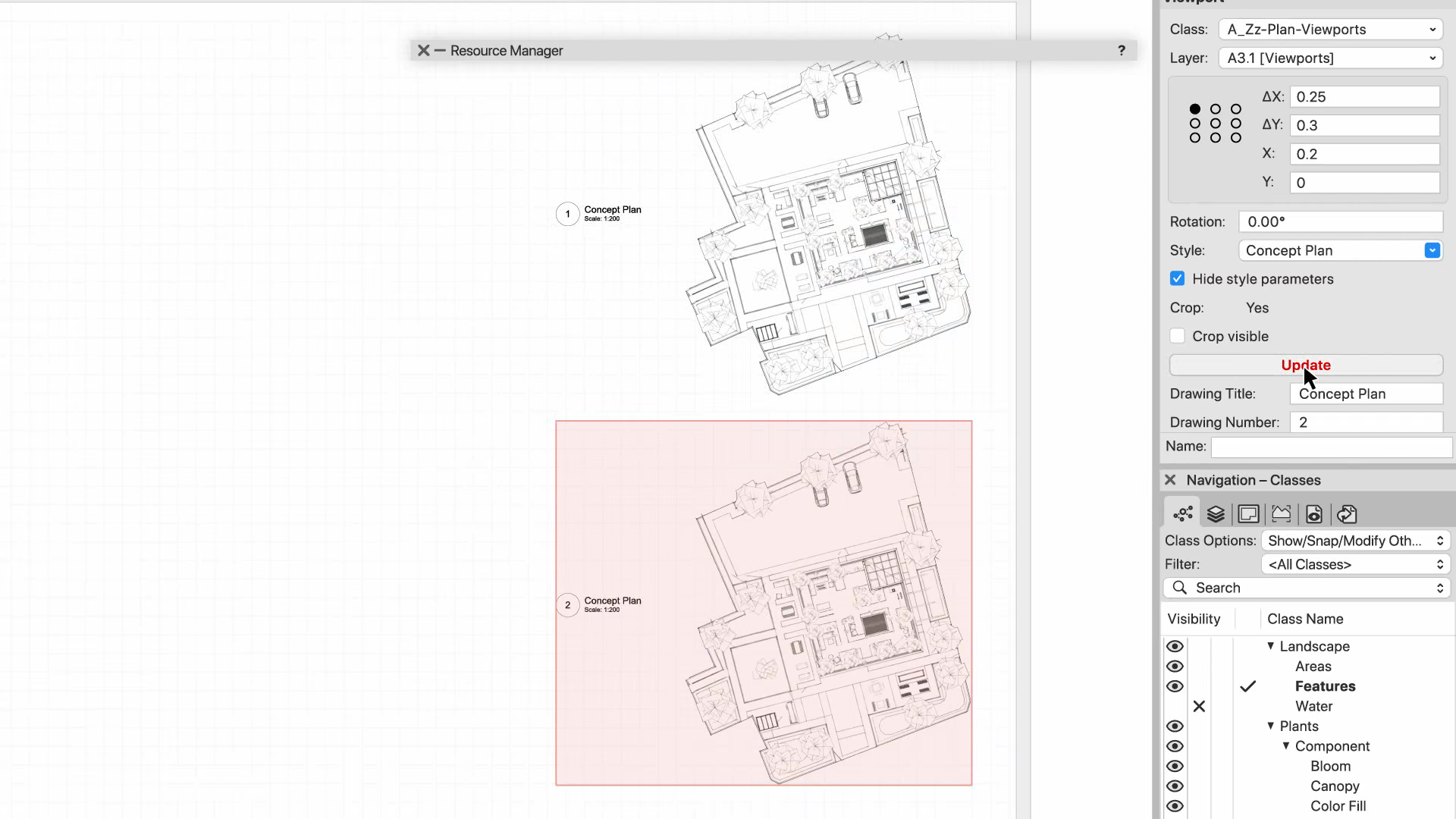
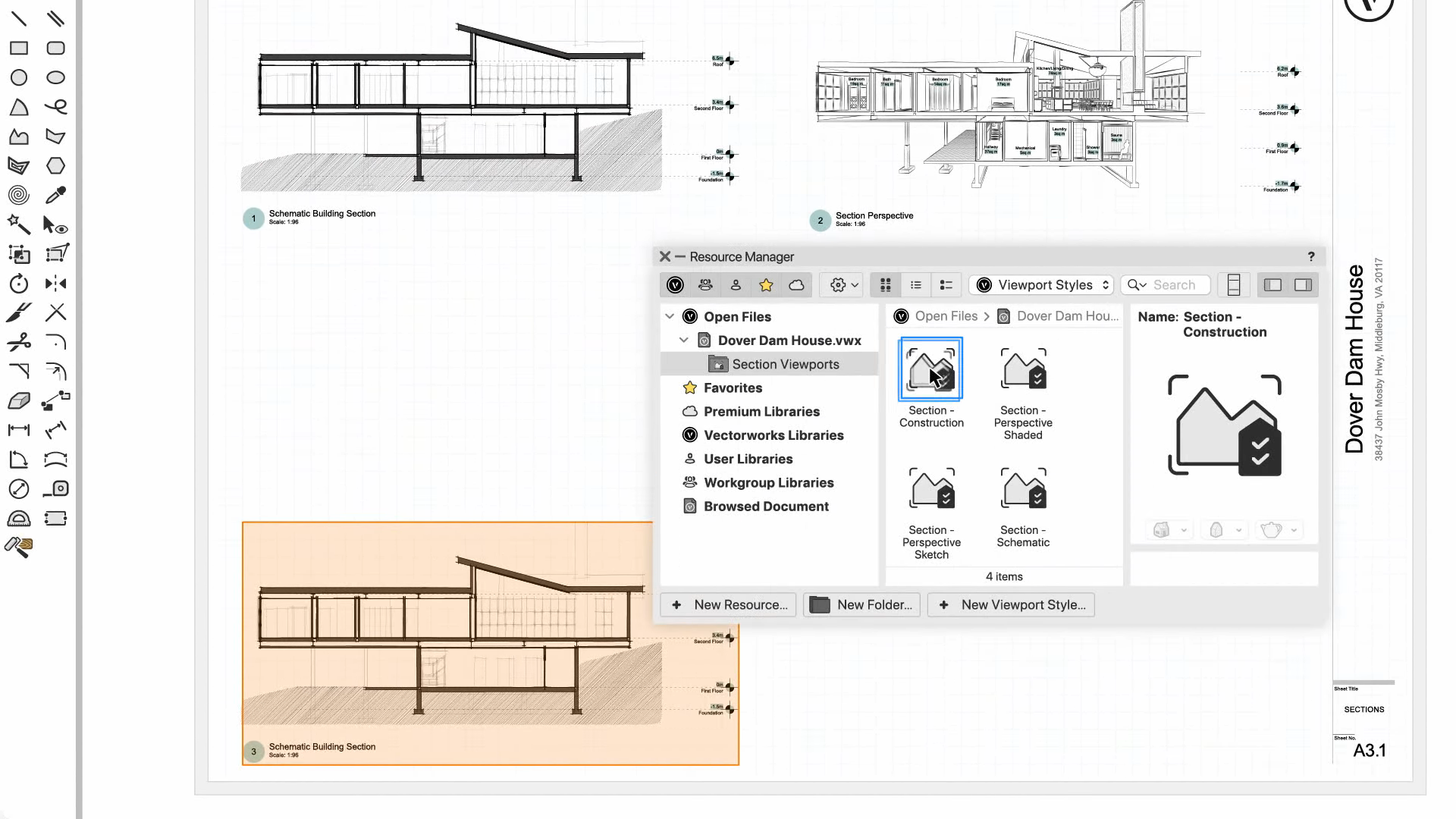
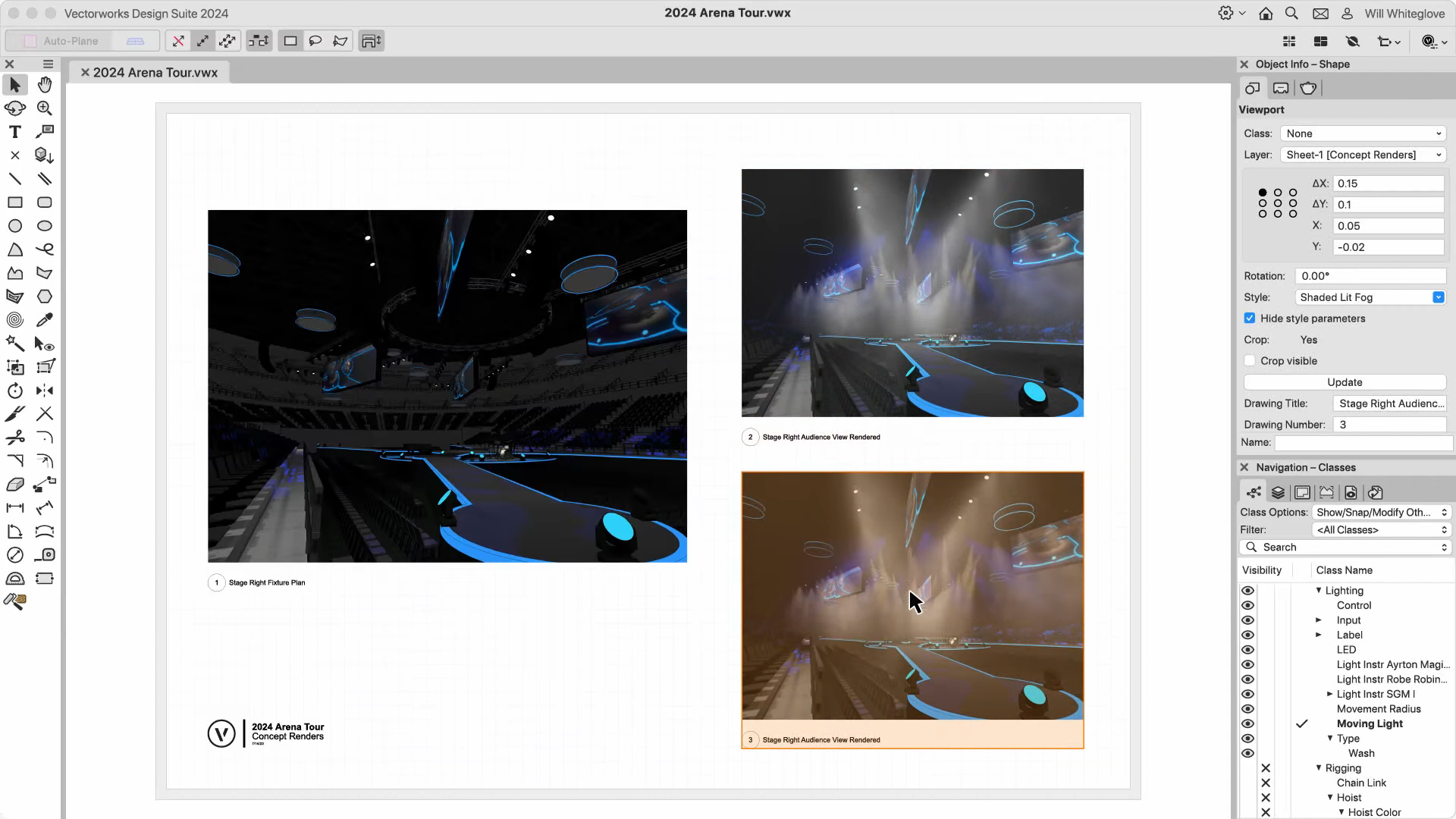
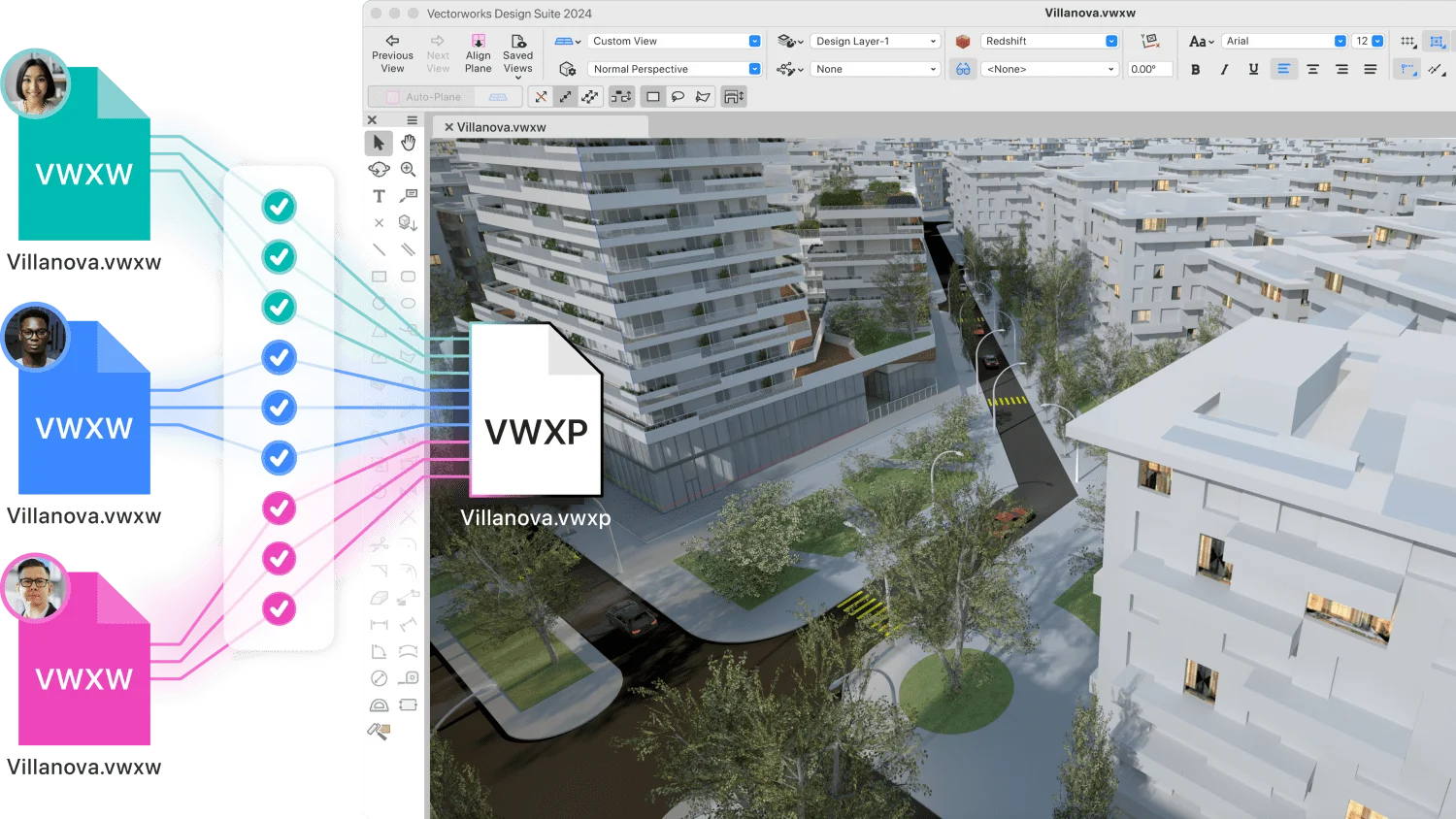
PROJECT SHARING+
Project Sharing has been rebuilt in Vectorworks 2024 to better ensure project data and geometry is the most current in a project file. Project Sharing+ tracks every change, every time, giving you one less thing to check in your quality assurance process and substantially improved stability regardless of the size of your team or project.

3D DRAGGER VISUAL IMPROVEMENTS
Experience more freedom when transforming your models. The new 3D Dragger will always appear in front of the selected objects for easy access, and contextual handles for translation, rotation, and scale provide comprehensive and intuitive ways to transform selected objects without disruptions. Additional modes like snap-free, planar, and auxiliary rotation options give you the control you need to make your modeling process smoother.

EXCEL REFERENCING
Experience better connectivity to external project data stored in Excel files. With the new Microsoft Excel referencing capabilities, you’ll be able to create a new reference in Vectorworks, meaning you can opt for automatic updates to referenced files. Additionally, you can make changes in Vectorworks and push the data back to Excel.

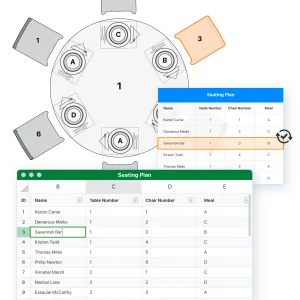
DWG IMPORT/EXPORT OPTIMIZATION
Eliminate tedious file cleanup with the optimization of DWG import/export capabilities. You’ll also save time with a simplified file structure during import that also includes graphic overrides of layer and class settings. Even better, DWG and DXF file export use viewport settings to reduce duplicated data and maintain optimized file sizes.

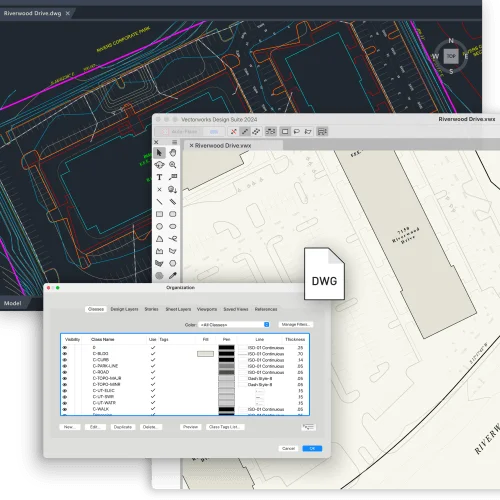
JOIN A VECTORWORKS COFFEE BREAK
Check out our next short, casual online information sessions. It’s the perfect opportunity to learn about what’s new in Vectorworks 2024 or to chat with Vectorworks trainers – you can sharpen you skills without ever leaving your desk.
ARCHITECTURE
It’s the flexibility you need to bring your best ideas to life. With Vectorworks 2024, your BIM workflow is getting a huge upgrade with features that will save you time while you design and help you reduce errors in your modeling and documentation processes.
PARAMETRIC HANDRAILS AND GUARDRAILS
Railing improvements bring you the flexibility and accuracy you need to create more custom configurations. This more efficient workflow includes styled objects and more creation options that interact with other model objects like slabs, stairs, and site models. The Railing tool will also support guardrails and handrails as well as configurations designed to help you meet building code and accessibility standards.

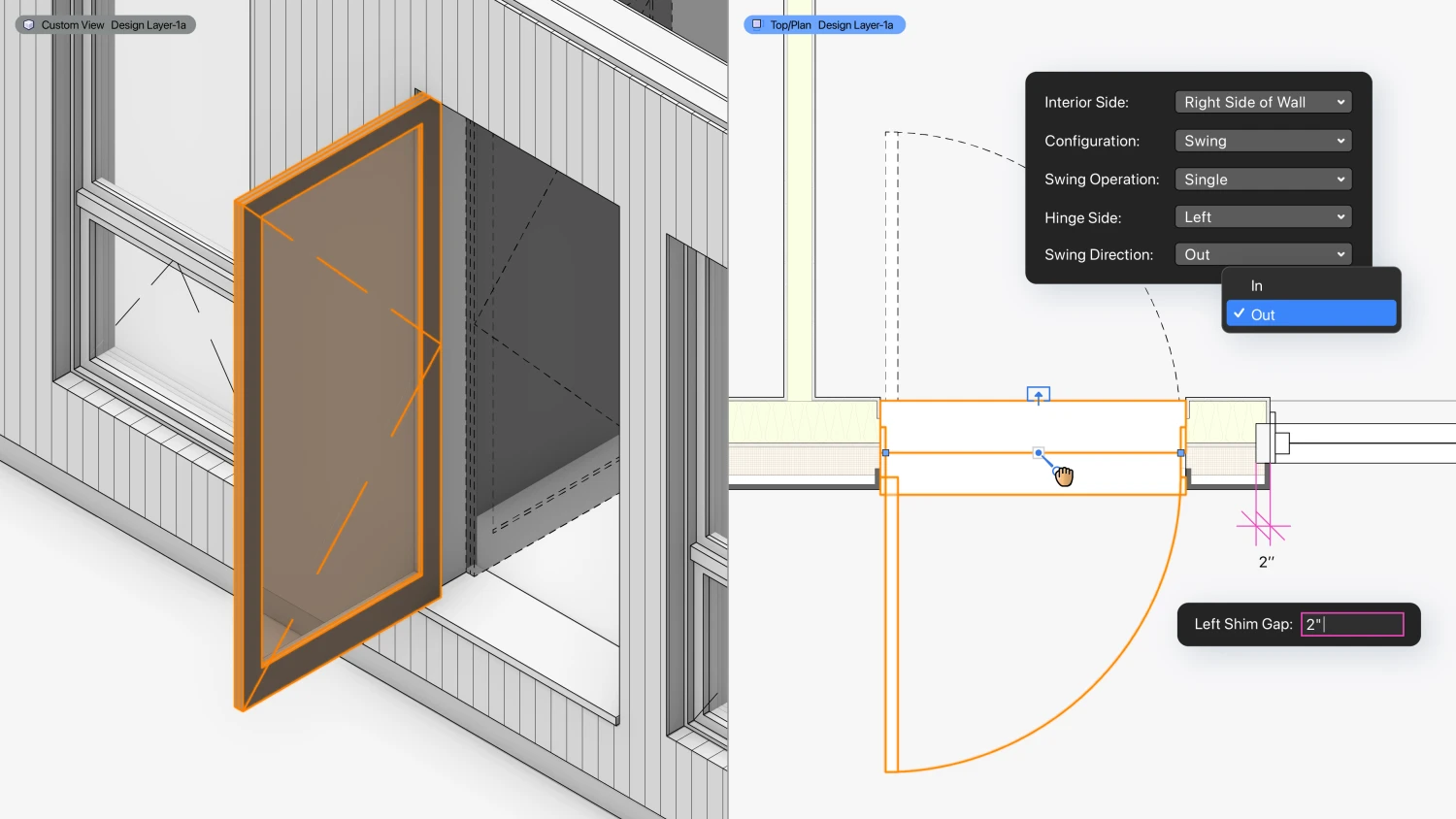
MORE ACCURATE DOOR AND WINDOW DOCUMENTATION
Thresholds and sills are now better represented within wall closures thanks to more detailed geometry. Plus, you have more options to control interior and exterior conditions; gaps around doors and windows can be controlled for each side of the opening. Standardized door handing allows for more accurate geometry and data that support industry standards.

MATERIALS FOR DOORS AND WINDOWS
Ensure accuracy and consistency in your designs with new materials and added texture control within Door and Window objects, so you’ll no longer control these 3D attributes through classes. This allows you to set 3D attributes more efficiently and consistently with other objects, allowing for better material costs and embodied carbon calculations.

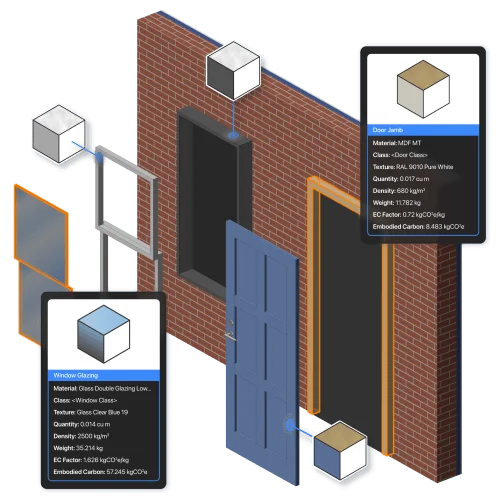
NEW PARAMETRIC CABINET TOOLS
Designing that dream kitchen or bathroom just got easier with the new parametric cabinets. You can create and customize configurations or easily replicate popular cabinet styles from more manufacturers. Layout and design built-in cabinetry for any space, creating more realistic visualization and more accurate documentation.

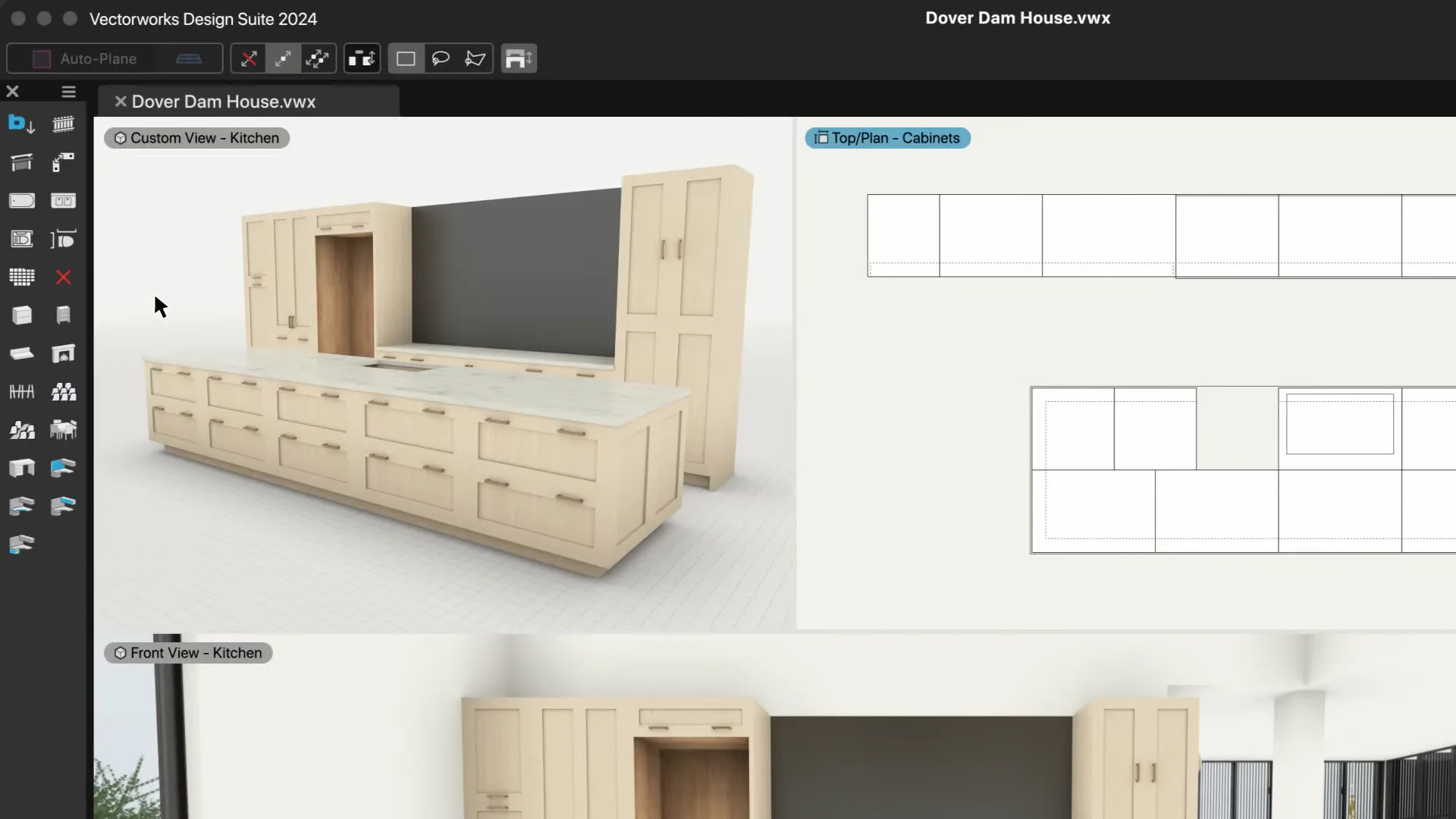
BETTER WALL DETAILS
Stay in the creative flow with improvements to the Wall tool that bring you the ability to seamlessly switch linear and curved wall modes and to apply multiple configurations of wall component returns related to inserted objects. You’ll save time with a simplified workflow aimed at giving you the flexibility you need with fewer clicks in between.

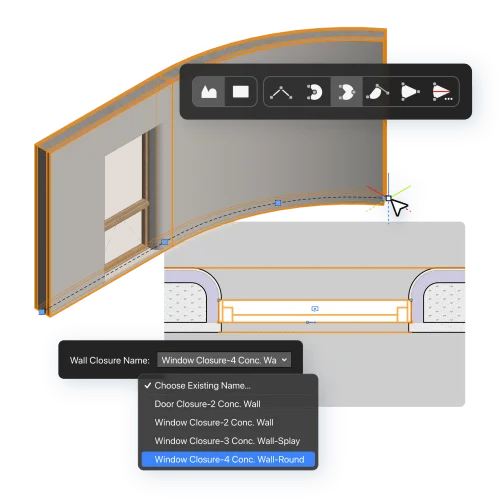
WALL, SLAB, ROOF TEXTURING IMPROVEMENTS
Improvements to wall, slab, and roof texturing make it easier to apply textures to any component of these architectural objects. You can either control the texture from the Object Info Palette, apply a texture directly using the Texture tool, or drag and drop it from the Resource Manager.

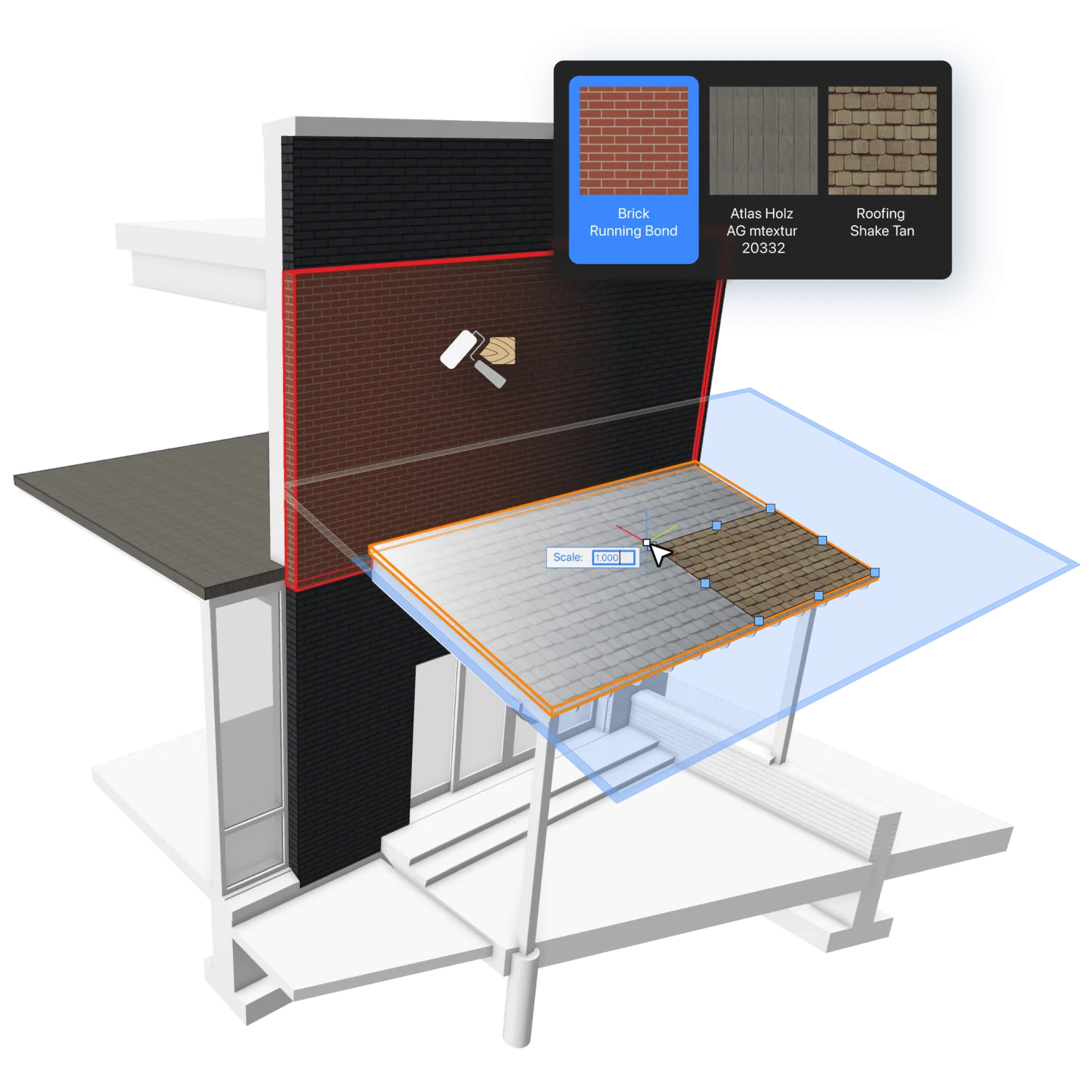
STRUCTURAL MEMBER IMPROVEMENTS
Streamline your design and documentation processes with improvements to structural members. Find greater control over 2D and 3D attributes, material, shape, and size of styled and instance-based parameters. And with control of auto-joining and support of the Create Objects from Shapes command, you’ll save time when designing using these objects.

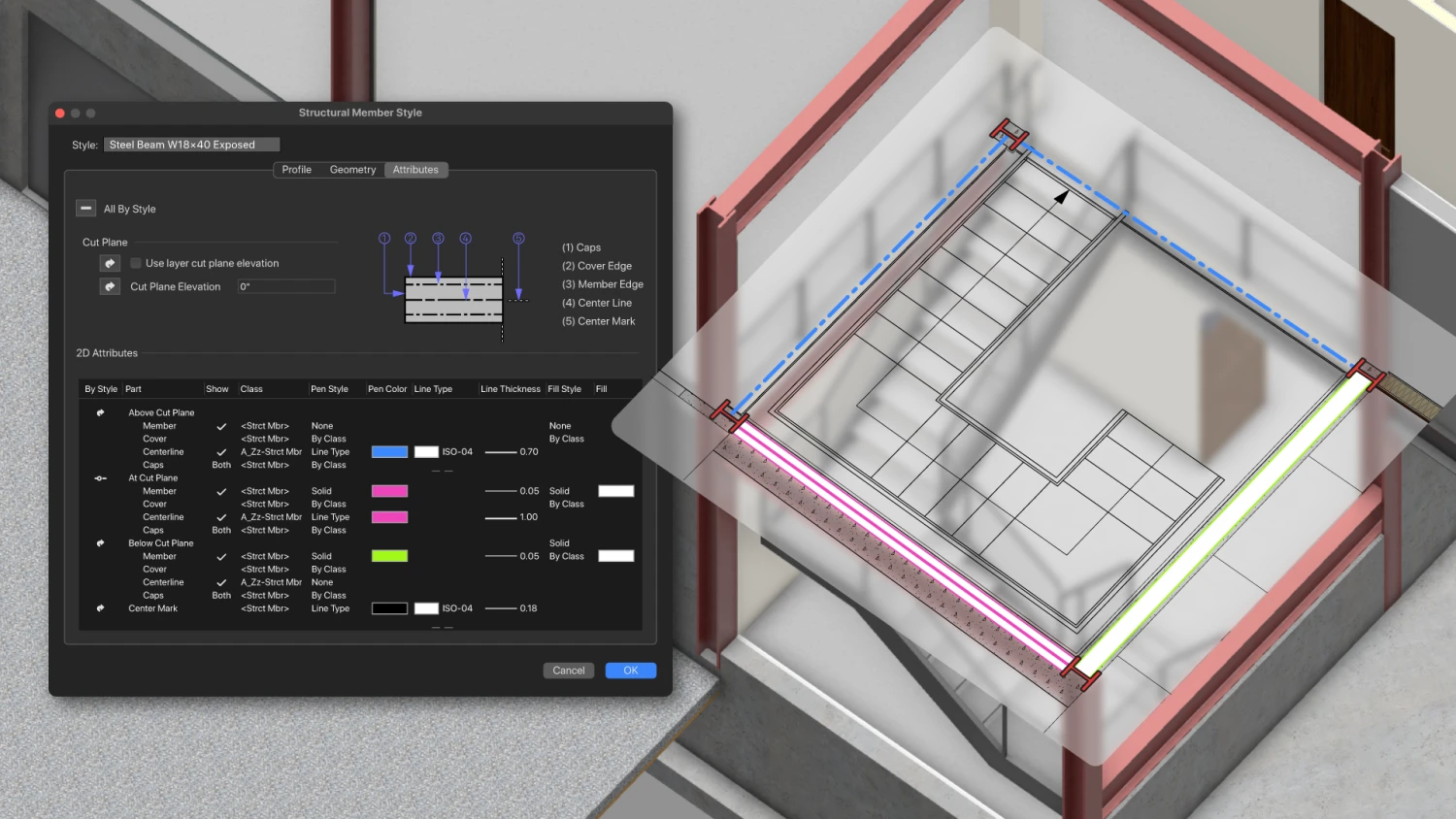
LANDSCAPES
Vectorworks makes adopting BIM into your workflow fast and easy. Improved visual and organizational capabilities plus a new automated Fence tool mean you can take your creativity further in Vectorworks 2024.
LEGENDS FOR SITE MODEL ANALYSIS
Experience better control over the graphical output of your site model snapshot with new legends to help clients understand annotations. A highly customizable color scale provides all the relevant information about slope ranges and elevation values. Additional settings allow you to display customizable site model data, perfect for reference or comparative analyses. Easily visualize data and effectively make and communicate design decisions.

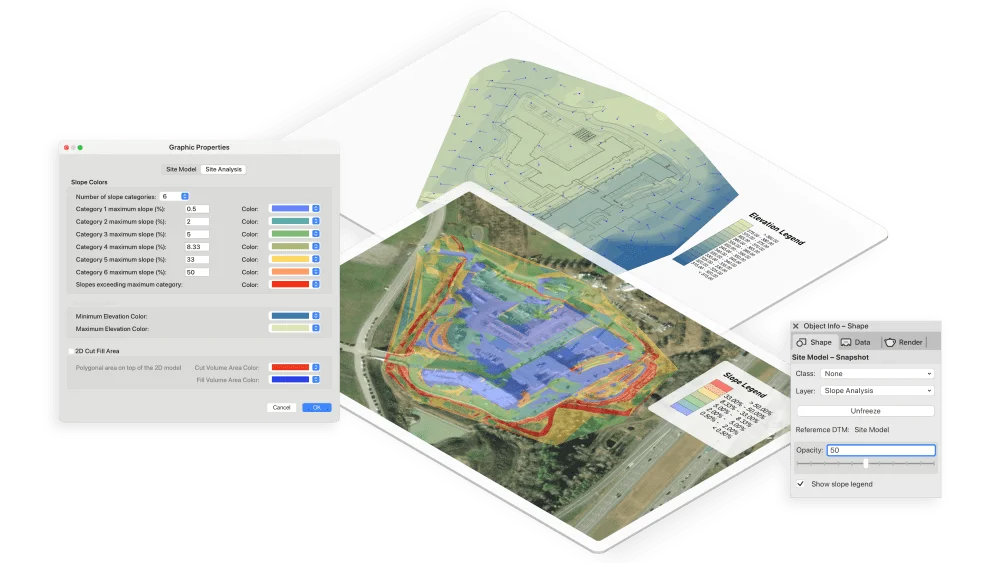
NEW AUTOMATED FENCE TOOL
Say hello to the new automated Fence tool. Optimized for simplified and detailed representations, the Fence tool supports integrated posts, gates, and terrain-conforming options like raked or panel/stepped. Save significant time while designing in 2D and 3D with accurate material reporting, reducing errors in material specifications.

LANDMARK COLOR PALETTE
Vectorworks Landmark 2024 brings you a dedicated color palette to provide beautiful, nature-focused color swatches. You’ll be able to quickly access the colors you need to clearly communicate your design intentions, saving you time and letting you focus on your design.

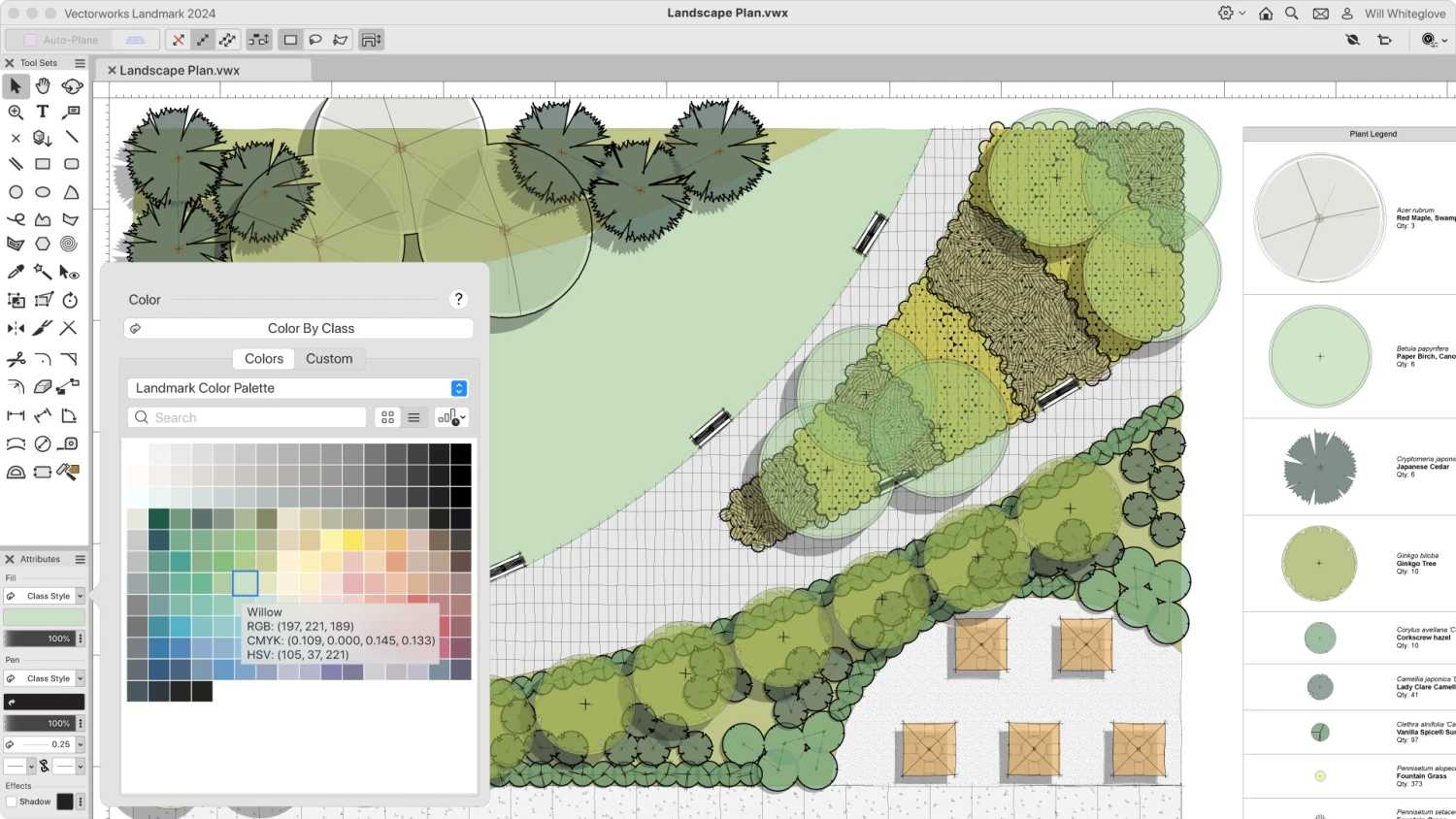
ENTERTAINMENT
The latest improvements from Vectorworks 2024 bring everyday quality and performance improvements to your workflows, reducing the amount of manual work so you can accurately deliver designs to your clients and collaborators.
EQUIPMENT LISTS
Track your equipment more efficiently in Vectorworks with new Equipment Lists, a unified equipment and inventory tracking process. You’ll be able to consolidate all Spotlight objects in a file into concise or highly detailed reports. You’ll also be able to add virtual parts and non-drawn items to your report. You’ll get precise and accurate reports of necessary equipment that can be easily distributed to clients and vendors alike.

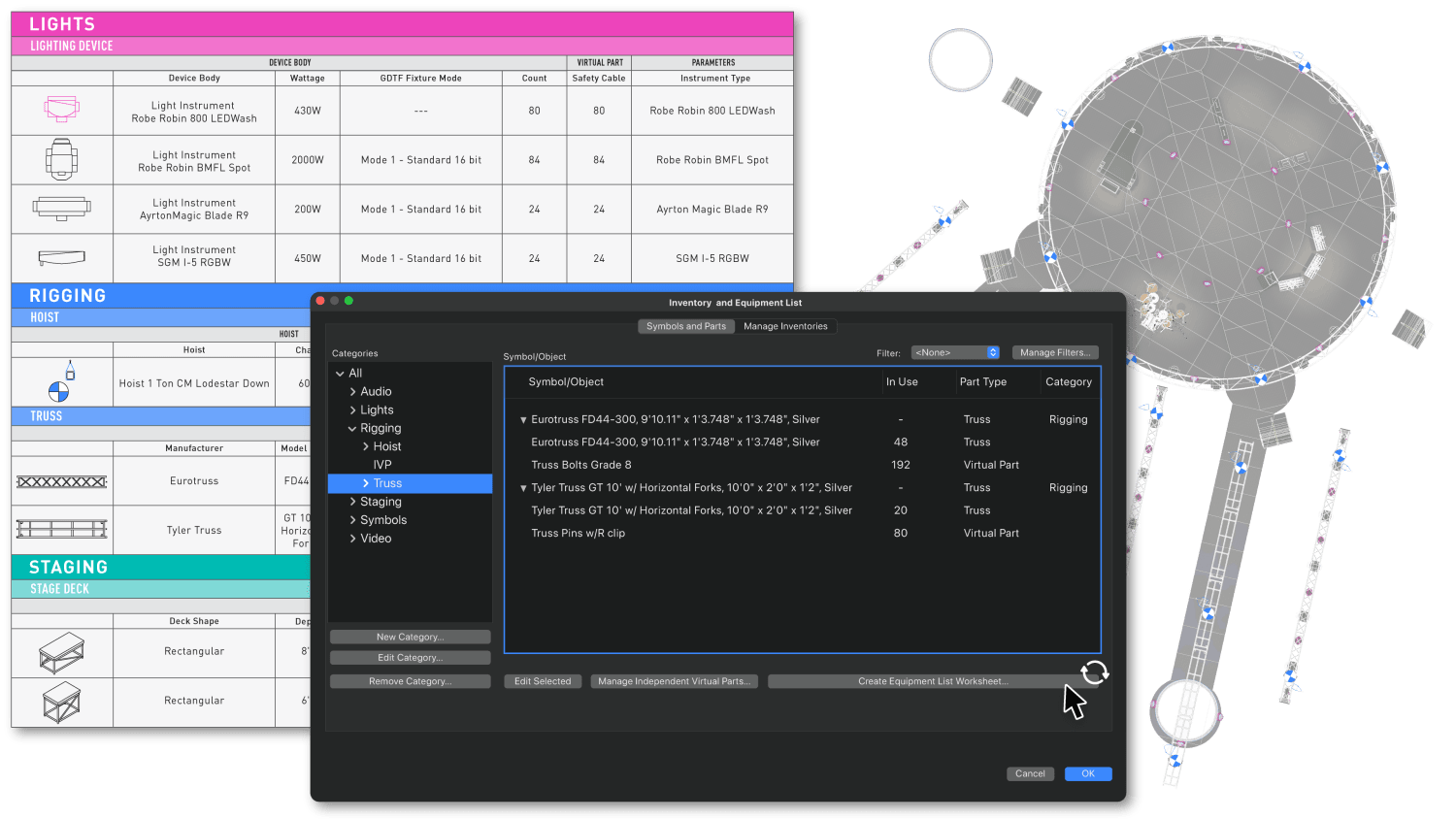
CONNECTCAD REPORTS SHARE
Gone are the days of relying on third-party applications and printed paperwork to view project data. With the new Share Reports command, you’ll be able to upload design data to Vectorworks Cloud Services as a configurable worksheet so it can be viewed in a web browser on any device to effortlessly keep your project partners and install team up to date.

3D RACK WORKFLOW
Design faster with the new unified 3D Rack workflow. In the latest version, you’ll be able to quickly design and edit equipment racks in 3D, which will automatically create the required 2D objects. You’ll lessen your workload while still creating the views you need all through a more user-friendly interface.

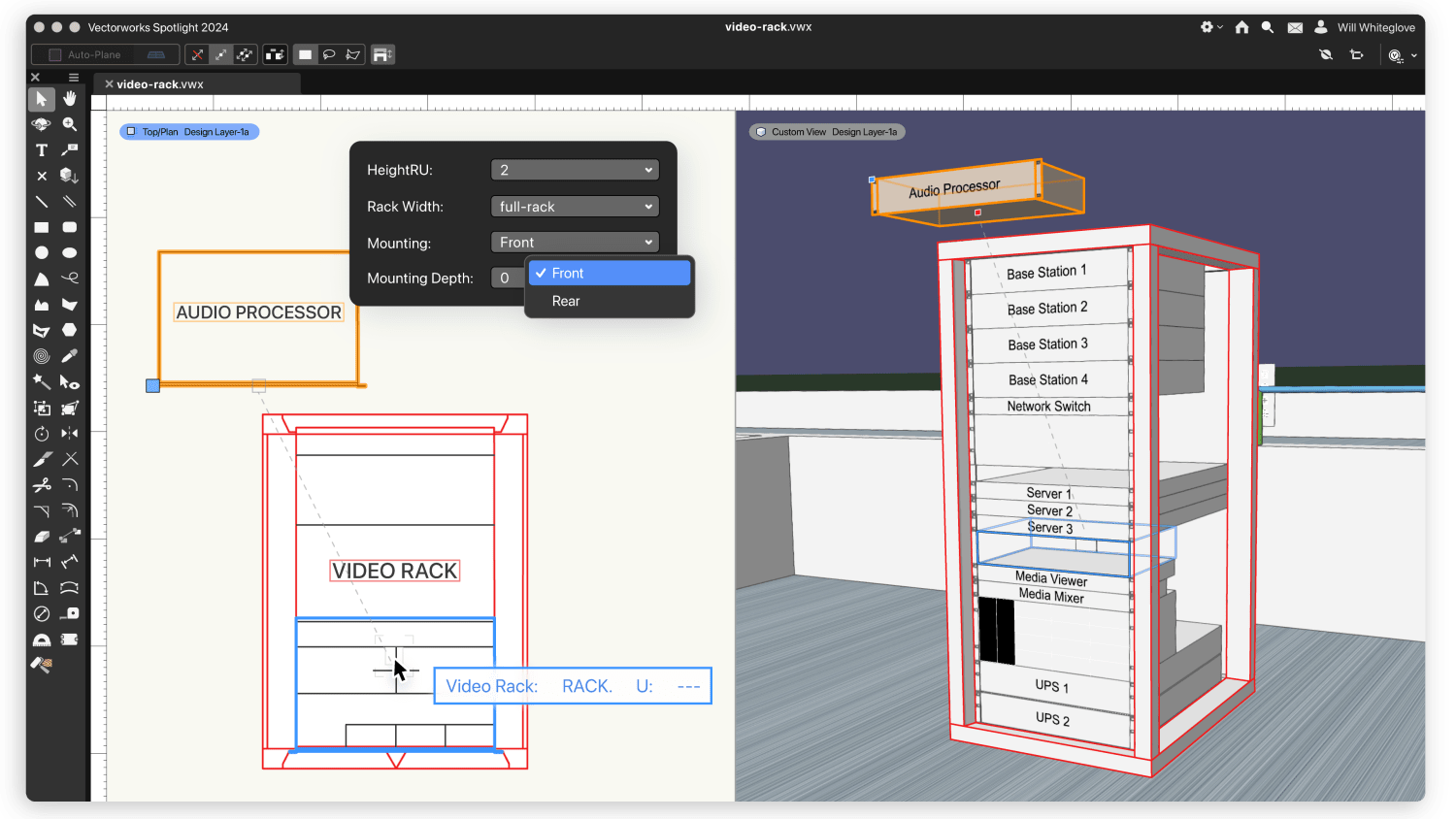
VISION PROJECTORS
Projectors in Vision will now function with the familiar lighting algorithm found in Spotlight, allowing them to cast realistic shadows. You’ll be able to control color temperature, check projector positioning, focus, and keystoning in advance, enabling a more accurate previsualization workflow when combining lighting and media projectors.

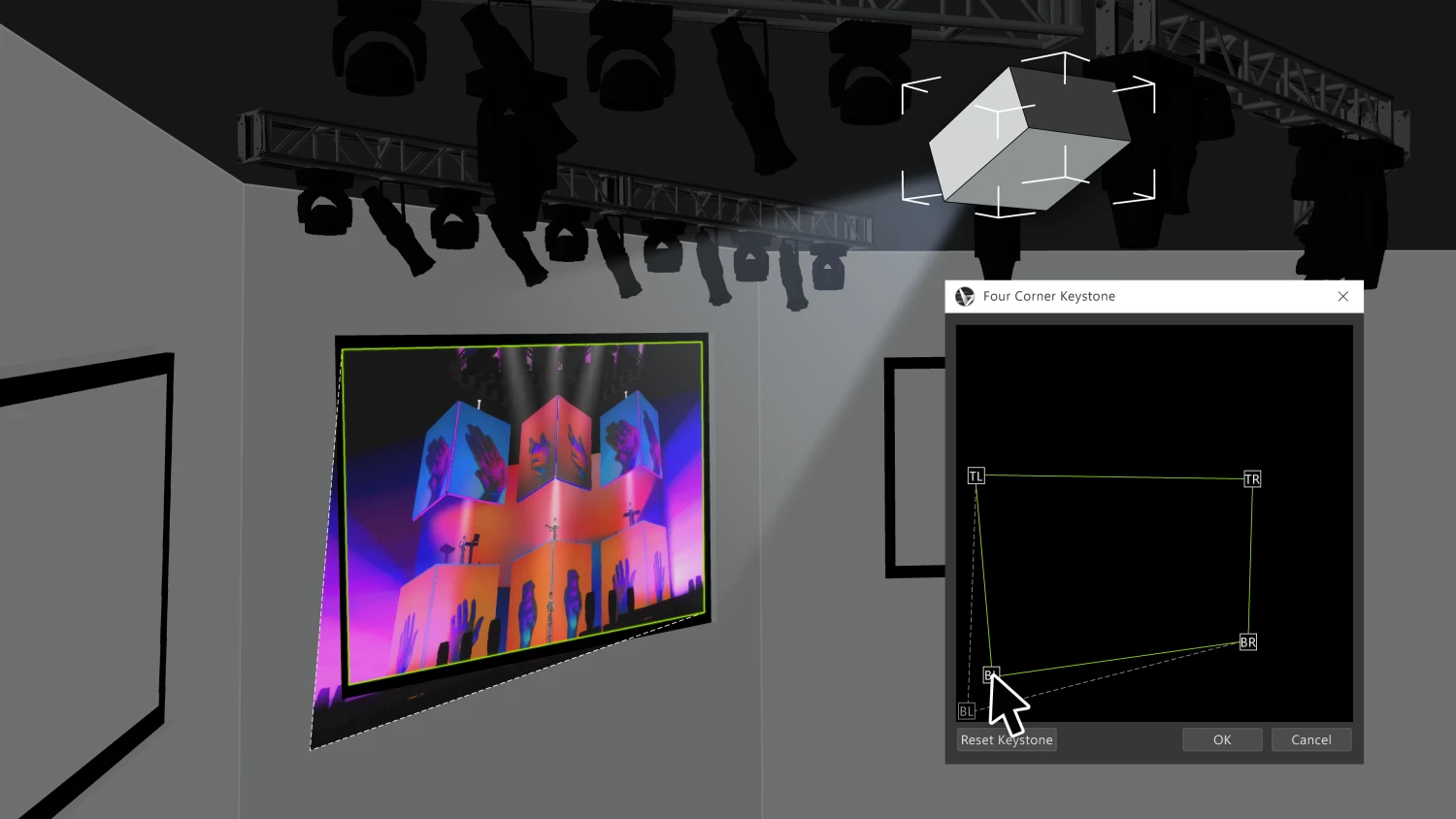
PRESS RESOURCES
Everything you need to cover the latest release – download our press release, video, images, and product information.
MORE IN VECTORWORKS 2024
GRAPHIC LEGENDS IMPROVEMENTS
Enhance your workflow with a better way to create custom graphic legends. It’s now easier to align, scale, and alter the dimension of images as well as customize dynamic text. You’ll also be able to preview changes in sorting and class visibility.

ELEVATION BENCHMARK IMPROVEMENTS
Improvements to the Elevation Benchmark tool make it easier and more intuitive to report a project’s height above sea level. You’ll also be able to display elevation benchmark values to multiple drawing standards, so you’ll have accurate documentation no matter where you are in the world.

CONNECTCAD SPECIAL DEVICES
Gain freedom when designing and configuring devices in your schematic with improved naming control and special behavior support. Tag your devices based on special behaviors, so you’ll have full naming customization abilities, letting you focus on your design process without worrying about restrictive device definitions and creation guidelines.

PANEL VISUALIZATION
Say goodbye to the complications of custom connector panels. Now create custom panels with a singular workflow, using a unified process for panel creation and documentation. Intuitively configure, visualize, and document connector panels all within ConnectCAD, making it easier to communicate with your fabrication shop, onsite team, and clients.

PUBLISH USABILITY IMPROVEMENTS
Collaboration is an important part of any project, and with the latest improvements to publish usability, you’ll be able to better customize how you share with others. You’ll have better filtering options so you can publish a more customized set of drawings and files in no time.

PLANT ROOT BALL AND EXCAVATION ZONE IMPROVEMENTS
Get better accuracy in your plans with more customization options for plant Root Ball and Excavation Zone settings. You can set top and bottom diameter dimensions for root balls as well as round and rectangular excavation zones. Work smarter within the confines of urban spaces and beyond, and clearly communicate with collaborators and installers.



